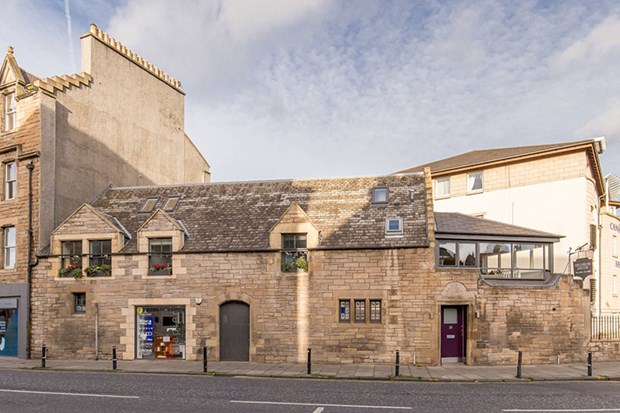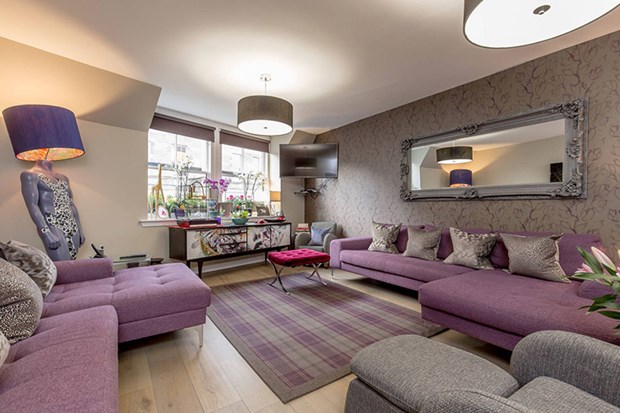Modern designs in Canonmills

The building dates from around 1910, and was converted 100 years later, in 2011. Everything in the design has been carefully thought out, including lighting, ceiling windows, and wall decoration to perfectly compliment the interiors.
The main door property is entered by ground level into a vestibule with utility room, and stairs from here lead up to the sunroom on the first floor. This room has a sloping ceiling, and with two sides of glass, it offers a bright outlook over the local area.
This room leads to the hallway which accesses the rest of the rooms on this floor. These include three bedrooms, one of which has an en suite bathroom and walk-in wardrobe, another stylish, contemporary family bathroom, and a sitting room and dining room with wooden flooring. This space is open plan with the modern kitchen, with ceiling windows offering in light. The kitchen, slate grey in tone, has all the mod cons built into the work units.

Leading up from the hallway is a flight of stairs to the second floor, which is a wonderful space for the master bedroom with large dressing room and wardrobes, and an en suite bathroom. The bedroom has sloping walls with windows, and luxury décor to create a breath-taking retreat.
Canonmills is a popular area on the fringes of the New Town and very close to the city centre, Broughton and Inverleith. There are lots of cafes, bars and boutique shops close by, along with Tesco and Lidl supermarkets. There are excellent bus links, access to the Edinburgh cycle path network, the Water of Leith flows through it and it is also close to King George V park.
28 Canonmills, Canonmills, EH3 5LH
Offers over £585,000
4 bed duplex flat with 1 public room
ESPC ref: 386559
EPC rating: C
Selling solicitor: Coulters
Contact: 0131 253 2215