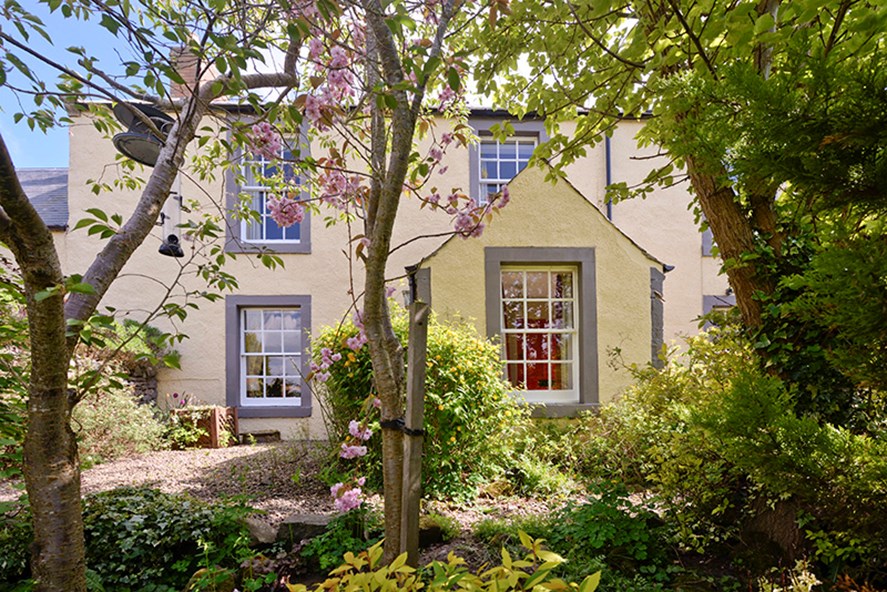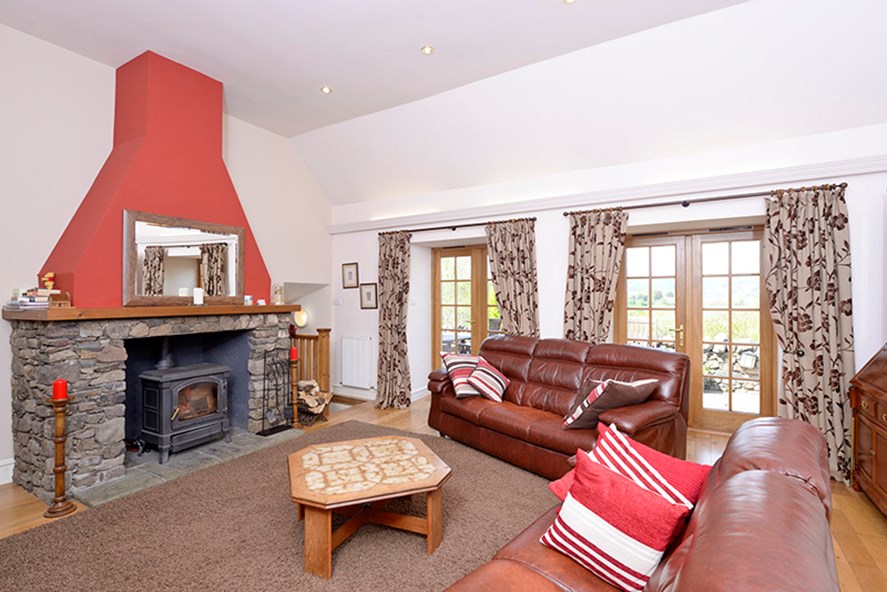Georgian country living

Yetholm Mill enjoys panoramic views over the Bowmont Valley to the town of Yetholm and the hills beyond. The home has a lovely private garden surrounded by woodland and offers an abundance of wildlife, scenic views and true country living.
A path leads from a generous parking area through the walled side garden to the main entrance of the home. There is also a separate gated entrance to the courtyard and annex.
The entrance porch, which has a sash and case window that looks out onto the garden, features original slab flooring which is also carried through into the main hall and kitchen.
The kitchen, to the right of the hallway, is fitted with a good range of oak units and is kept light and bright with two sets of windows - a deep sill window overlooking the side garden and a panelled window providing lovely views over the valley. The kitchen is spacious enough to fit an American-style fridge freezer and range cooker and a breakfasting table. A connecting hallway leads to the utility and wash room, with a separate entrance off the courtyard to the rear porch and cloakroom.
On the left of the hallway is the dining room with feature stone fireplace, wood burning stove, exposed flooring and wooden beam on the ceiling. This room also has two sets of windows - one of which is a sash and case window the front, and a deep sill window looking out over the courtyard.

Steps from the dining room lead up to the characterful sitting room. It has a high vaulted ceiling, oak flooring and central stone fireplace and timber mantel. Two sets of French doors open onto a sun terrace with amazing views. Double doors open off the lounge into a reading room with fitted book shelves and a deep sill window that looks over the front garden. A connecting door also leads through from the lounge to the adjoining annex. This space has been cleverly adapted to provide separate self-contained living accommodation with two en suite bedrooms, kitchen and sitting area with French doors out to the courtyard patio.
A carpeted staircase leads to the upper floor of the home, with a mid-landing window which allows the natural light to flood in. The spacious master bedroom has dual aspect panelled windows and working shutters, a full length fitted wardrobe and a concealed en suite shower room. A further en suite bedroom lies at the far end of this floor with attractive views over the side garden, and two further bedrooms look out over the front of the house and both have access to a large family bathroom.
An attractive pebbled courtyard garden lies to the side of the home and is surrounded by a stone wall, and there is also a sheltered paved sitting area and a terrace off the lounge. The delightful garden is enclosed by a stone wall and has attractive planted border and is surrounded by woodland.
This home offers a good business opportunity as the owners currently operate a successful farmhouse bed and breakfast business with letting rooms and self-catering accommodation. The adjacent steading has permissions in place to convert it into a separate dwelling and may be available as a development opportunity by separate negotiation.
Yetholm is a thriving rural community situated at the end of the Pennine Way, with an excellent range of services available locally including primary education, a doctor's surgery, filling station, post office, pub and playing fields. The nearest town is Kelso, which has good a good range of shops, sporting facilities and schools. The local area has much to offer those interested in country pursuits with fishing in the river Tweed, National Hunt racing and walking in the Cheviot Hills. Both Edinburgh and Newcastle, with their International airports, are easily commutable within approximately one hour's drive, with intercity rail connection available at Berwick upon Tweed some 23 miles distant.
Kirk Yetholm Mill Farmhouse, Kirk Yetholm, Kelso, TD5 8PE
Offers around £445,000
6 bed detached house with 3 public rooms
ESPC ref: 353797
EPC rating: F
Selling solicitor: Hastings Legal
Contact number: 01573 225999