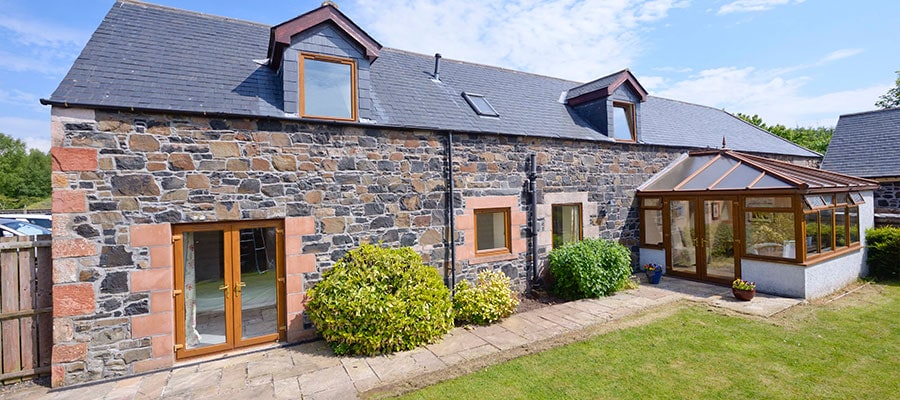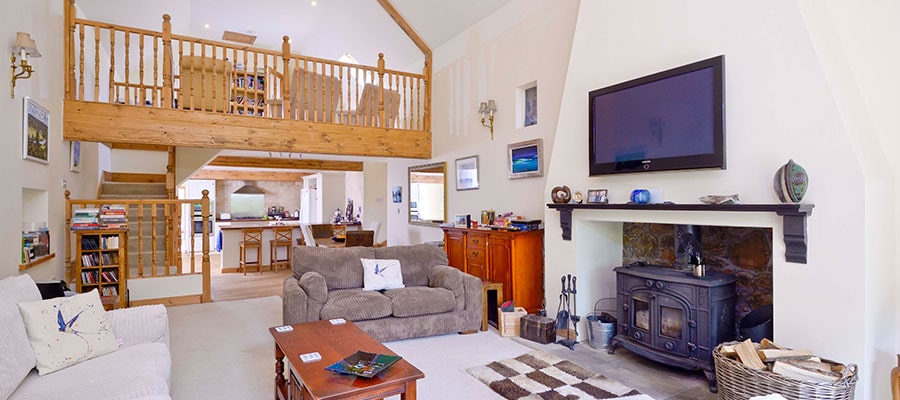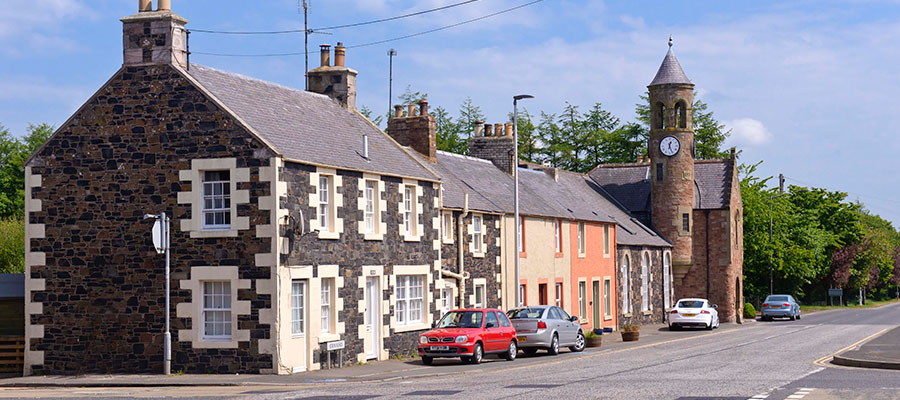Beautiful barn conversion in the peaceful Borders
With an idyllic location overlooking the Eden Water, bright and spacious interiors brimming with traditional features, and a lovely garden area, what more could you want from a property? Edenbrooke Lodge is a stunning barn conversion which thoughtfully blends original features with modern finishes to create a perfect family home. Located in the tranquil village of Gordon, just an hour’s drive from Edinburgh in the beautiful Borders, the property would be ideal for those looking to escape the hustle and bustle of city life, while retaining easy access to all the amenities on offer in the capital.

Interior
Entering the property through a fully glazed door, you are greeted by a useful vestibule with a built-in cloakroom, which leads to the impressive living room area. Complete with a vaulted ceiling, the space has been cleverly utilised by building a mezzanine level above the living room, currently used as a sitting area. This room also benefits from French doors set within a large arched gable window overlooking the Eden Water, and an exposed stone inglehook fireplace which houses a cast iron multi fuel stove, making it the perfect place to cosy up on a winter’s evening.

The dining kitchen offers an excellent place to socialise as a family, with a central breakfast bar, as well as plenty of space for a dining table and chairs. Fitted with range of shaker-style units with solid oak worktops and stone tiled splashbacks, the kitchen has been finished to a high contemporary standard – the modern finishes blend seamlessly with the traditional exposed beam ceilings. The conservatory adjoins the kitchen, which is fully glazed on two sides and offers direct access to the garden.
Both of the downstairs bedrooms are accessible from the kitchen, through the rear hall, which offers windows overlooking the garden. The bedrooms on the ground floor are both well-proportioned and bright and offer built-in storage. Both of these rooms also benefit from en suite shower rooms fitted with three piece suites.
Upstairs, the mezzanine level is currently used as a sitting room which overlooks the living room below – this versatile area offers plenty of space for furniture and could be used as a computer or study room. A hallway leads from the mezzanine to the fourth double bedroom and the stylish family bathroom. Located at the gable end of the property, the master bedroom is exceptionally spacious and flooded with natural light, thanks to the dual aspect dormer windows.
The property further benefits from a wide integral garage with a utility area, oil fired underfloor heating and an extensive graveled driveway with ample space for several vehicles.
Exterior
There is a lovely suntrap garden to the side of the home, which is mainly laid to lawn and surrounded by a high fence to ensure privacy. There is a paved patio area which is an ideal spot for al fresco dining, and an area of terraced gardens leads down to the Eden water below.
About the area
Gordon is a small, peaceful village in the Scottish Borders, with a general store, pub, nursery and primary school. It also lies within the catchment area for the recently completed Earlston High School. Earlston and Kelso are located just a short drive away, both offering a range of shops and services. Gordon is no more than an hour’s drive from Edinburgh, making it an ideal country retreat for commuters who desire to live in tranquil surroundings but still have easy access to the capital.

Edenbrook Lodge, East Mains, Gordon, TD3 6JU
Offers around £325,000
4 bed detached house with 3 reception rooms
ESPC ref: E393436
EPC rating: F
For more information contact 01573 922603
Selling solicitor: Hastings Legal