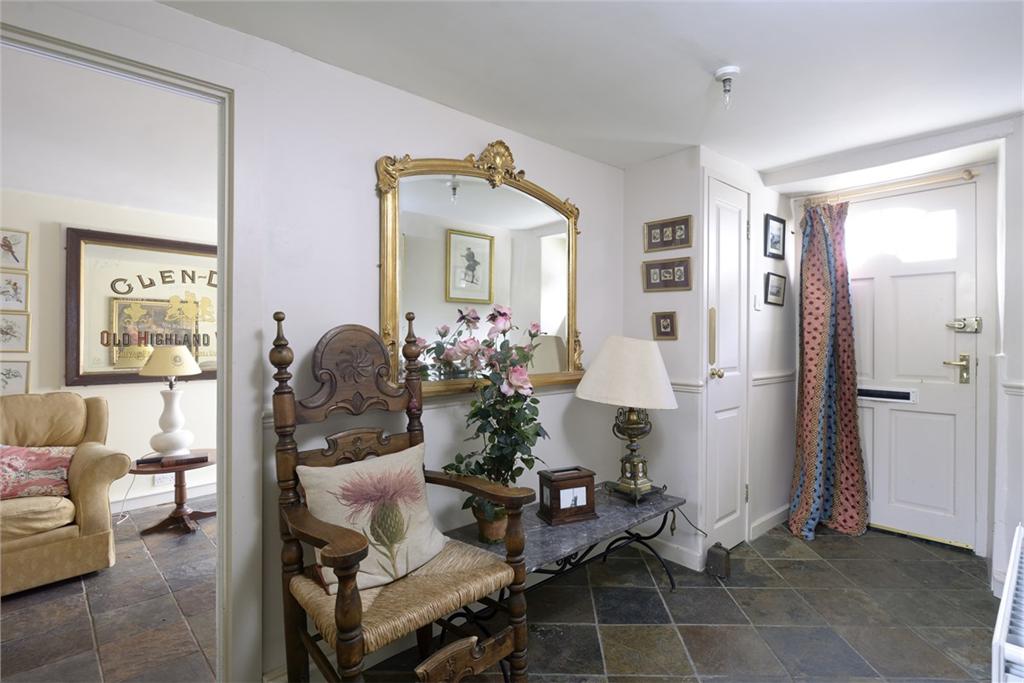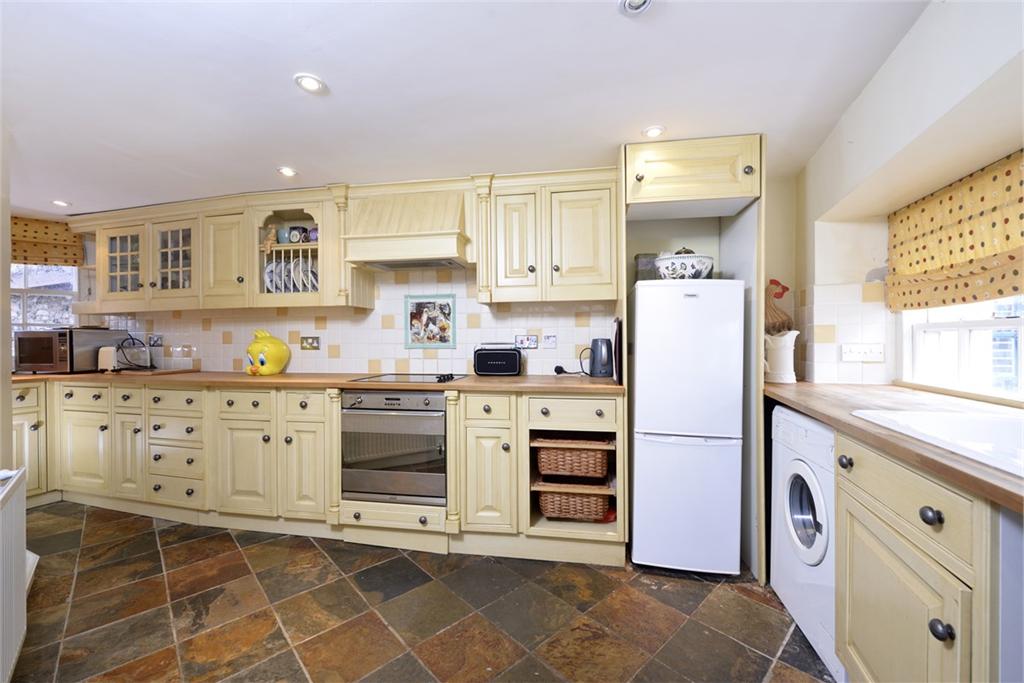A historic Kelso townhouse
6 Abbey Court, Kelso, TD5 7JA
6 bed townhouse with 2 reception rooms
Offers around £325,000
ESPC ref: E381201
EPC rating: D
Selling solicitor: Hastings Legal
Contact: 01573 922603

There are many beautiful locations in the Scottish Borders but few can be quite as quaint and picturesque as Kelso’s cobbled town square. And literally one minute from the square is 6 Abbey Court, a C-listed Georgian townhouse whose prestigious neighbours include the Turret House, St Andrews Episcopal Church – and most impressive of all, Kelso’s jaw-dropping 12th century Abbey. This property really is a ‘Catch of the Day.’
Dating from around 1820, the white-painted three-storey townhouse spans almost two centuries and albeit well maintained, is little changed in appearance on the outside. inside however, the beautifully presented accommodation has been reconfigured and upgraded in recent years – without detriment to its original character and features - to provide an exceptionally flexible and modern family home with scope for a B&B business or letting investment.

The front door opens into a charming entrance hall with all-white decoration contrasted by natural slate floor tiles in various shades. The slate flooring extends into a delightful sitting room/snug and adjoining fitted/integrated kitchen, while off the other side of the hall is a carpeted living room, and a bright, spacious room with feature fireplace and living flame gas fire.
Interestingly, the present kitchen only dates from 2002/3 when the current owner altered the layout to turn the garage into the kitchen and make the original kitchen an adjoining sitting room – alternatively, it could be a dining room. Newly installed at the time, the kitchen is fitted with integrated appliances and classic cream coloured Shaker-style units with wooden worktops, plus extra details such as an integrated plate rack and pullout basket storage.

The hall houses two good-sized storage cupboards – the largest of which would be particularly useful as a cloaks cupboard next to the front door – as well as the original turned staircase leading up to the first and second floors – and another staircase leading down to a 20ft cellar with head height over 6ft. Tanked and benefitting from tiled flooring, the cellar offers exceptional storage space but could also be a games room or playroom.
Up a level, off the first floor landing, are four rooms and a particularly large family bathroom with bath and separate corner shower cabinet. The rooms are currently configured to include a rectangular bedroom with built-in storage, adjoining double bedroom, and a third double room with a connecting door into what is presently a dressing room but could equally be a nursery, fourth bedroom or be converted to make a spacious en suite and dressing room.
There are three further bedrooms on the top floor, along with cupboard and shower room. The top floor echoes the two rooms on the floor below to give this home exceptional scope, and altering the layout to provide additional en suite facilities. The master bedroom, the largest in the house, could be an impressive master with windows to the front, two additional Velux windows to the rear, and a double set of built-in wardrobes.
Outside, the house is complemented by low-maintenance front gardens, comprising mainly foliage – shrubs and hedges with trailing creepers and window boxes. At the back is a south-facing suntrap courtyard garden enclosed by high walls for maximum privacy.

This Kelso home has a simply stunning setting close to the town square with the added benefit of the Tweed and historic buildings nearby and beautiful riverside walks to Floors Castle. As a family home it ticks all the boxes but given the size and opportunities afforded by the three-storey layout, it offers scope for alternative or combined home and income uses.
To view more, click here