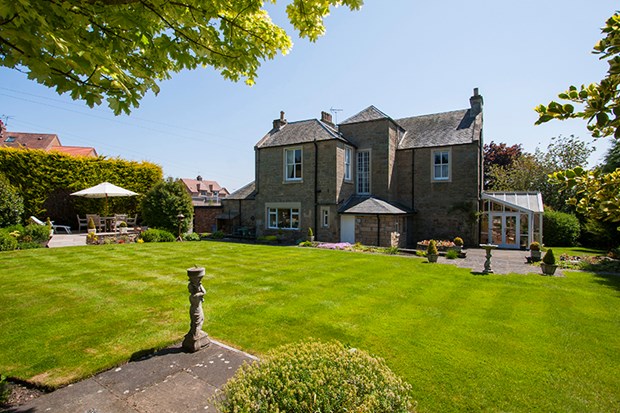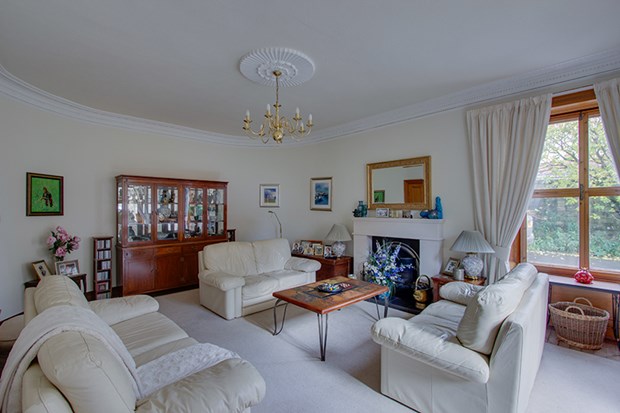A Georgian villa in Cupar

The property is well positioned for many central hubs - you can reach St Andrews in 15 minutes (10 miles away), Dundee in 20 minutes (13 miles away), Perth in 30 minutes (23 miles away) and Edinburgh in 60 minutes (45 miles away), although when the new Forth Road Bridge opens in 2017 this will shorten the time it takes to commute to the capital. Cupar also has its own train station which connects to all major UK destinations as well as excellent bus links across Scotland.
Roseville is positioned within extensive, enclosed garden grounds, entered through a driveway secured by wrought iron gates, and which leads up to a wide private parking area with two garages.
The bright property is in pristine condition with many original features such as delightful ornate cornicing and centre roses in the public rooms as well as the hallway and the master bedroom, which was originally the former drawing room. There are also working shutters in some rooms.
The entrance vestibule leads into the hallway and has an eye-catching ceiling archway feature, small low cupboard and press with stained glass door. Glazed French doors lead from the hallway to the conservatory, which offers delightful open views over the enclosed garden.

The lounge has a unique and original curved wall along with ornate cornicing and a feature stone fireplace with open fire. Two sets of windows offer views to the front and side of the house. The dining room also has some fantastic features such as glazed French doors which lead into the conservatory, ornate cornicing and centre ceiling rose.
Also on the ground floor is the attractive cream-coloured kitchen which overlooks the rear garden and has plenty of space for dining. There is a spacious utility room off the kitchen, and a door leads out from it to the garden. There is a coal cellar which can be accessed externally.
A feature staircase with attractive balustrades and handrail leads to the next two levels, and midway there is a stunning etched glass window. On the first floor is the master bedroom with two sets of windows, built-in wardrobes on two walls and a door leading to the en suite. The second bedroom also has built-in wardrobes and an en suite, and there two further bedrooms on this floor with built-in wardrobes and a well-equipped family bathroom to share. A further staircase leads to the attic level, where there are two double bedrooms and a box room and access into the eaves.
The impressive garden grounds, which surround the property, have a large lawn with rose filled flower borders as well as a wide selection of mature trees. To the side of the property there is a further paved area leading out from the conservatory. There is an outhouse, which is accessed by timber doors, a garden shed and log store. A paved area to the rear leads to a further lawn with elevated seating area. A timber gate to the east of the property offers access to Bank Street and a parking area.
Cupar has first class primary schools in and around the town as well as excellent private and state schools including Bell Baxter in Cupar, Madras College in St. Andrews, Dundee High School and St Leonards in St Andrews.
There are four supermarkets in Cupar and the town has a monthly Farmer’s market for stocking up on delicious foods and artisan products, and there are first class beaches and sailing all within a few miles of the town. For golf lovers, the area around Cupar is rich with world renowned golf courses, particularly in St Andrews as the home of golf and Carnoustie, where the Open Championships are held. There are also beaches, coastal walks and sailing all within a few miles of town.
Roseville, Bank Street, Cupar, KY15 4JN
Offers around £590,000
6 bed detached house with 3 public rooms
Contact: For more information call 01334 862 925
Selling solicitor: Rollos
Reference: 359234
EPC: D