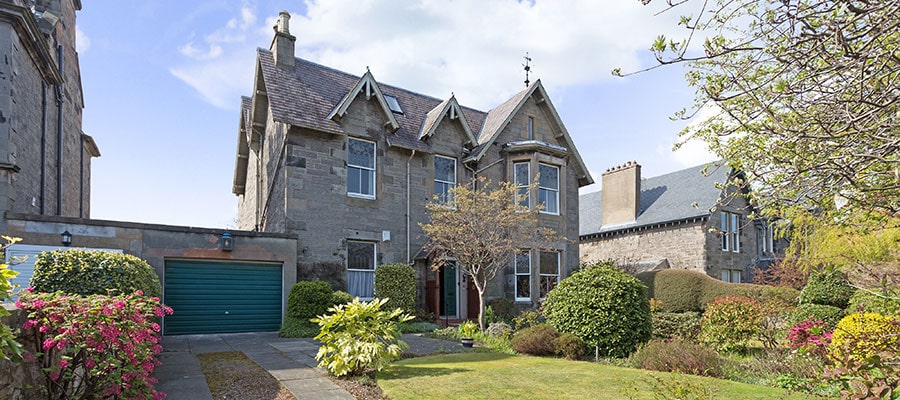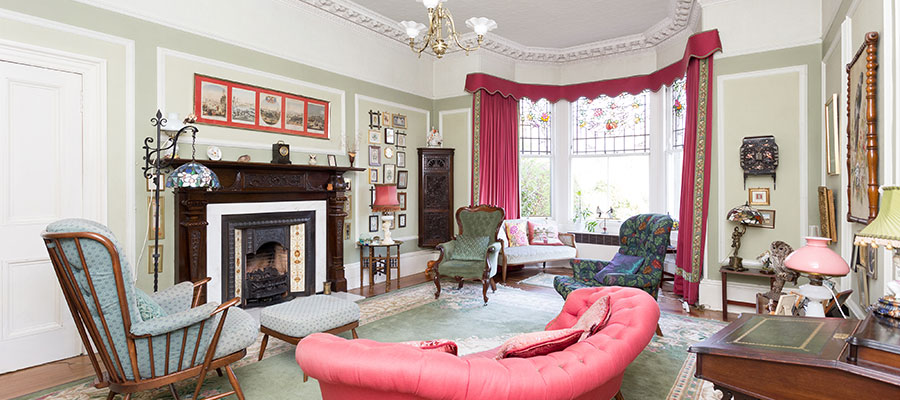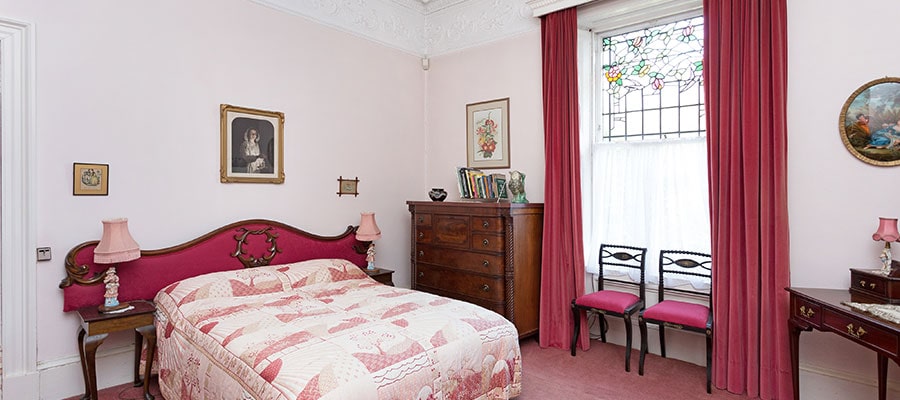A beautiful Victorian home in Trinity
This two bedroom lower flat in Trinity boasts beautiful traditional features, bright and spacious rooms and lovely gardens. Flexible and versatile, this property has the potential to be transformed into an impressive family home.

Entrance vestibule and hallway
The entrance door opens into a large and impressive vestibule with marble flooring, a mahogany screen with a stained glass fan-light and ornate cornicework. It immediately showcases the stunning period features that run throughout the property. The vestibule leads to a warm and welcoming hallway.
Lounge
A spacious lounge lies to the right of the hallway – it is flooded with natural light thanks to a large bay window overlooking the front gardens.
This room is brimming with traditional features, including part-stained glass windows, parquet flooring, a period fireplace with a living flame gas fire, an Edinburgh press and working window shutters. Not to mention the beautiful cornicework which adorns the ceiling.

Dining room and kitchen
The dining room is positioned at the back of property and offers direct access into the adjacent kitchen. The dining room is bright, well-proportioned and has a feature fireplace.
The kitchen has a modern feel, which contrasts with the traditional features in many of the other rooms. Light blue walls are paired with grey mosaic tiling and neutral floors, ensuring the room appears light and airy.
Family-garden room
A family-garden room offers direct access to a private and secluded patio area to the side of the property. There is also a conservatory to the rear of the property – filled with natural light, it is the perfect place to curl up with a good book and a cup of tea in the afternoon.
Bedrooms
The property has two well-proportioned bedrooms. One sits to the front of the property and features part stained glass window, ornate cornicework, an Edinburgh press and a fireplace.
The second bedroom sits to the rear of the property as an extension of the kitchen, offering views over the back garden. There is potential to convert other rooms in the property into bedrooms for growing families.

Bathrooms
There is a family bathroom with a four-piece suite and an additional WC in the home. The WC features a particularly attractive stained glass door.
Storage
5a Laverockbank Terrace also benefits from excellent storage space throughout, with store cupboards and a small cellar.
Gardens
Wrapping around three sides of the property, the gardens are a highlight of this property. The large and well-maintained front garden has two lawn areas with mature trees and shrubs.
The side garden and two back gardens are all paved ensuring they are easily maintained and offer excellent spaces for outdoor drinks and dining. To the front of the property, there is also a long driveway which leads to a single garage, providing off-street parking.
About Trinity
Trinity is a highly desirable area with grand Victorian houses, lovely cafes and plenty of green spaces nearby, including Victoria Park and the Water of Leith.
The property is also within walking distance of the restaurants of Newhaven Harbour and the trendy bars and eateries of the Shore. There are lots of bus routes available, meaning other parts of the city can be easily reached.
Local schools
For families, the property is close to Trinity Academy and Victoria Primary School. There are also several private schools to choose from in Edinburgh.
Find out more
With stunning traditional features, lovely gardens and a great location, this lower flat would make a fantastic home. Contact Beveridge & Kellas on 0131 253 2379 to find out more and arrange a viewing, or download the Home Report.
Property details
5a Laverockbank Terrace, Edinburgh, EH5 3BJ
Offers Over £560,000
Two bedroom ground floor flat with 3 reception rooms
ESPC ref: E405605
EPC rating: D
For more information contact 0131 253 2379
Selling solicitor: Beveridge & Kellas