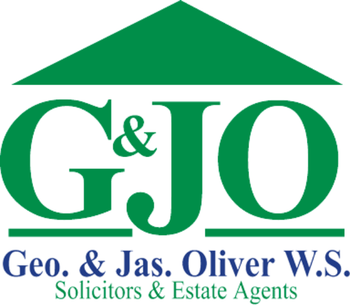5 bed detached house for sale in Hawick

- Stunning 5 bedroom property
- Rural location
- Drive and Garage
- Recently renovated throughout
Commanding a southerly aspect and set against the enviable Scottish Borders landscape, Woodside is an exceptional, five bedroom, detached family home set within approximately 10 acres of land with magnificent views towards Ruberslaw and beyond. Presenting a unique opportunity to equestrian and countryside enthusiasts or to those simply looking to take advantage of a more peaceful way of life, Woodside is the ultimate lifestyle choice. The property has been tastefully refurbished throughout and is offered for sale in turn key condition with many pleasing and stylish features internally Woodside is set in a prestigious location within a scattering of properties known as East Boonraw, just outside of Hawick- a wonderful town steeped in a sense of history and tradition. Known as the 'Home of Cashmere', Hawick offers a multitude of varied attractions, including the Borders Textile Towerhouse, Borders Distillery, cinema, Teviotdale Leisure Centre, Vertish Hill Golf Course and the award-winning Wilton Lodge Park and is famous for its proud rugby tradition. The town boasts a number of independent shops and bistros as well as larger supermarkets and excellent schooling, and is also the venue for the famous annual Common Riding and popular Summer Festival. The area offers opportunities for walking, cycling, horse riding and fishing, and the surrounding Borders towns are easily accessible, with the Borders railway only a 25-minute drive away.
-
Lounge
5.91 m X 5.83 m / 19'5" X 19'2"
-
Open Kitchen/Living Room
12.57 m X 4.43 m / 41'3" X 14'6"
-
Master Bedroom
5.96 m X 4.58 m / 19'7" X 15'0"
-
Bedroom 2
3.15 m X 4 m / 10'4" X 13'1"
-
Bedroom 3
5.01 m X 2.78 m / 16'5" X 9'1"
-
Bedroom 4
5.01 m X 3.47 m / 16'5" X 11'5"
-
Bedroom 5
3.94 m X 4.01 m / 12'11" X 13'2"
-
Utility Room
2.57 m X 3.44 m / 8'5" X 11'3"
-
Bathroom
3.15 m X 3.89 m / 10'4" X 12'9"
-
Ensuite/Dressing
6.23 m X 2.16 m / 20'5" X 7'1"
-
WC
1.75 m X 1.52 m / 5'9" X 5'0"
-
Boot Room
2.64 m X 4.97 m / 8'8" X 16'4"
-
Nursery
3.28 m X 1.83 m / 10'9" X 6'0"
Marketed by
-
Geo & Jas Oliver WS - HAWICK
-
01450 372791
-
13 High Street, Hawick, TD9 9DH
-
Property reference: E492879
-
Properties sold nearby
Hawick, Borders at a glance*
-
Average selling price
£128,318
-
Median time to sell
51 days
-
Average % of Home Report achieved
92.1%
-
Most popular property type
2 bedroom flat




















