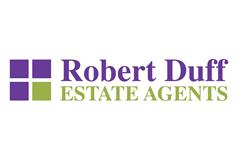3 bed detached bungalow for sale in Millport

- Expansive panoramic views sea,open countryside, mountains
- Rarely available detached bungalow
- Extensive outside space ; Potential for development
- Quiet locale at the edge of Town
Property highlight: Panoramic Sea Views; Extensive Outside Space with views; Quiet locale; Viewing highly recommended
"Westholm", 36 West Bay Road, Millport, Isle of Cumbrae, KA28 0HA PRICE: Offers Over £295,000 Rarely available to the market, this detached bungalow at the edge of town offers expansive panoramic sea views from almost all aspects within the property. Situated in the much sought-after locale of West Bay, Millport, Isle of Cumbrae, the property offers excellent spacious family living on one level comprising entrance porch, spacious hallway, small sittingroom/snug with patio doors leading out to rear garden, double aspect lounge with double doors into kitchen, 3 double bedrooms and bathroom with overhead shower. The bungalow is enviably situated within a large sized plot offering superb views and potential for development both upwards and to the side (subject to permissions). There is an attached garage with driveway suitable for 3/4 cars. Easily maintained mature gardens front and rear with paved and decked patio areas with 2 summerhouses. Some modernising would be beneficial, reflected in the price however due to the rare availability of this type of property in this beautiful setting interest is expected and viewing is highly recommended. EE Rating Band E. Council Tax Band E The seaside town of Millport is just a 10-minute ferry journey from Largs and offers a variety of local services including Primary School, Health Centre, Cottage Hospital, Library, Golf Course, Bowling Green and award winning blue flag beach. Glasgow is around an hour away and there are regular public transport connections available from Largs to Glasgow, Ayr, Paisley and the West of Scotland.
-
Entrance Hallway
4.01 m X 4.34 m / 13'2" X 14'3"
Entered from small porch via inner glazed doors this bright spacious hallway provides access to all apartments and inner door with steps into a spacious garage. A small cupboard at the entrance door houses electrics. Carpet. Wall-mounted electric radiator.
-
Inner Hallway
4.8 m X 0.94 m / 15'9" X 3'1"
Glazed door to the right off main hallway access to bathroom, bedrooms 2 and 3 as well as integral door to spacious garage. Electric heater. Carpeted.
-
Lounge
6.12 m X 3.81 m / 20'1" X 12'6"
To the left from the hallway, accessing the spacious lounge via glazed double doors, there is a bank of windows to the front and side all affording expansive sea and farmland views. Fire surround with electric fire. Two storage radiators. Carpeted. Double doors also to the kitchen.
-
Snug
2.57 m X 2.57 m / 8'5" X 8'5"
Small sitting (snug) houses 2 storage cupboards, one housing hot water tank and the other with washing machine, wall mounted storage and currently housing a freezer. Fire surround with electric fire. Wall mounted electric radiator. Carpeted. Patio doors through to rear decking area with stairs and pathways to landscape gardens, the two summerhouse and extensive side patio.
-
Kitchen
3.1 m X 3.99 m / 10'2" X 13'1"
Accessed via double doors from both lounge and hallway, the kitchen offers sea views across to Wee Cumbrae, Bute and Arran. There is a range of floor and wall units with integrated hob and extractor hood, inbuilt oven with microwave. Tiled splash back. White goods are included in the sale. (Washing machine is housed in separate area, accessed via Snug).
-
Bedroom 1
2.57 m X 4.72 m / 8'5" X 15'6"
Double bedroom with large window on the rear elevation with woodland outlook. Dimplex wall electric heater. Carpeted. White wash hand basin
-
Bedroom 2
3.73 m X 2.84 m / 12'3" X 9'4"
Located to the left after the bathroom in the inner hallway, this double bedroom to the rear overlooks the garden and woodland. Dimplex wall heater. White wash hand basin. Carpeted.
-
Bedroom 3
4.55 m X 3.48 m / 14'11" X 11'5"
To the right of the hallway, two windows on the front elevation afford superb views down the River Clyde and also to the boatyard and Wee Cumbrae. White wash hand basin. Wall heater. Carpeted.
-
Bathroom
2.84 m X 1.75 m / 9'4" X 5'9"
Before entering the bathroom there is a hanging storage area. The bathroom comprises three-piece suite – WC, wash hand basin and bath with overhead shower. Storage heater. Partially tiled
-
Outside
Situated at the end of the inner hallway, door access to spacious large integral garage, with ample storage space. To the front of the garage, is a slabbed and pebbled driveway, suitable for 3 cars, leading to large garage with up and over door. Extensive easily maintained mature gardens front, side and rear encompassing several paved areas. Situated to top left-hand side of the garden is the Speckled Hen garden house, accessed via wooden steps and small verandah area. The second garden house is at the rear beyond the decking from the Snug. Situated at the edge of Millport Town, this detached property has extensive views of open countryside, sea and mountains.
Marketed by
-
Robert F Duff & Co - Millport
-
01475 531177
-
38 Stuart Street, Millport, Isle of Cumbrae, KA28 0AJ
-
Property reference: E482198
-








































