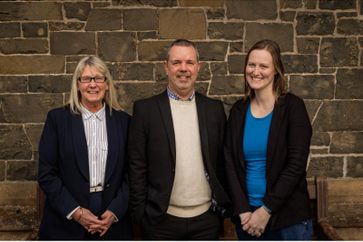4 bed detached house for sale in West Linton


- Detached house on the edge of West Linton
- Southwest-facing living room with open views
- Large dining kitchen with breakfast bar and separate utility room
- Three double bedrooms with built-in storage
- Generous, beautifully maintained garden
- Private gated driveway and timber garage
Offering an attractive home on the edge of exclusive West Linton, with open views encompassing Mendick Hill and the Pentlands, this detached house accommodates three/four bedrooms, two/three reception rooms, a large family dining kitchen, and two bathrooms, as well as generous, beautifully maintained gardens, a timber garage, and a gated driveway. A gated driveway offers generous, private parking and leads to the property. The front door is conveniently sheltered under a porch, opening into a practical entrance vestibule with access to a utility room. From the vestibule, you walk through to a bright hall with pared-back neutral décor and a warm wood floor. At the end of the hall to the left is a living room, where a large south-facing picture window captures wonderful open views and allows sunshine to stream in throughout the day. The living room’s spacious footprint allows for a choice of lounge furniture layouts, arranged around a brick fireplace (with an open fire) flanked by an alcove with storage. A neighbouring conservatory offers a versatile further reception area with French doors opening onto the garden, allowing for year-round enjoyment of the outdoor space. The extensive dining kitchen (which has a characterful stained-glass window and an open fire) represents a sociable space that is perfect for everyday family life and entertaining alike, with a large space for seated dining and a breakfast bar. It comes well-appointed with a wide range of classically styled wall and base cabinets, ample workspace, and splashback tiling. An LPG Aga stove (which is also the sole source of water heating for the household) is neatly housed within the cabinets, and an undercounter dishwasher, fridge and freezer are all included. The kitchen is supplemented by a useful separate utility room with a Belfast sink. One of the home’s four bedrooms is located on the ground floor, alongside a bathroom, offering potential to be utilised as a reception room if desired. This room features an attractive dual-aspect, corner window. The bathroom comprises a bath with a shower attachment and a WC-suite, enveloped by monochrome tiling. On the first floor, a landing leads to the remaining three bedrooms and a shower room. The sleeping areas are all neutrally decorated and two are wood-floored, with the principal bedroom carpeted, and all three have built-in storage and access to eaves storage. The shower room comes complete with a corner shower enclosure, a pedestal basin, and a WC. The home is kept warm by LPG heating and benefits from double-glazed windows throughout. Externally, the house is set within generous, beautifully maintained gardens, including a large, well-kept lawn, leafy trees and shrubs, and a gravelled area for outdoor seating, as well as a shed for useful storage. Private parking is provided by a gated driveway and a tarmac driveway. Extras: All fitted floor coverings, window coverings, light fittings, Aga stove, fridge, freezer, and dishwasher will be included in the sale. The furniture is available by separate negotiation. West Linton Situated in an area of outstanding natural beauty at the foot of the Pentland Hills, West Linton offers the best of rustic country living within easy reach of Edinburgh. Surrounded by rural farmlands and rolling countryside this picturesque village lies only 17 miles from the heart of the capital. It benefits from excellent local amenities including shops, a Co-op, a health centre, a pharmacy, a Post Office, the historic Tollhouse Tea Room, and The Gordon Arms Hotel with a beer garden, bar, and restaurant, The Pyet restaurant and deli, and two churches, and has a state-of-the-art primary school and a nursery, with secondary schooling in Peebles. There is also wraparound childcare available. For more extensive shopping, Biggar, Peebles and Edinburgh are all within easy reach. The area also enjoys fantastic social activities including a writer’s group, West Linton Tennis Club, a bowling club, a football club, and the West Linton Horticultural Society, while a range of centres and halls are available for public hire for social activities and meetings. With the Pentlands on the doorstep, there are various outdoor activities on offer, including: breath-taking country walks (from beginners to advanced), cycling paths over the hills and through the woods, horse-riding, as well as two village greens adjacent to the Lyne Water which runs through the village. The West Linton Golf Club is a championship course which also offers a social membership for non-golfers to enjoy the clubhouse amenities. In June each year the community of West Linton come together for the week-long common riding festival the Whipman Play. The village is conveniently situated on the A702, providing easy access to the City Bypass, the airport, and wider central road network for commuting.
-
Breakfasting Kitchen/Dining
8.87 m X 4.55 m / 29'1" X 14'11"
-
Living Room
3.93 m X 3.92 m / 12'11" X 12'10"
-
Utility Room
2.28 m X 1.63 m / 7'6" X 5'4"
-
Conservatory
4 m X 2.71 m / 13'1" X 8'11"
-
Bedroom 3/Family Room
3.68 m X 3.32 m / 12'1" X 10'11"
-
Principal Bedroom
5.25 m X 4.83 m / 17'3" X 15'10"
-
Bedroom 2
4.14 m X 3.25 m / 13'7" X 10'8"
-
Bedroom 4
4.15 m X 3.19 m / 13'7" X 10'6"
-
Bathroom
3.95 m X 2.53 m / 13'0" X 8'4"
Contact agent

-
Blackwood & Smith Property Team
-
-
Borders at a glance*
-
Average selling price
£208,956
-
Median time to sell
26 days
-
Average % of Home Report achieved
101.4%
-
Most popular property type
3 bedroom house























