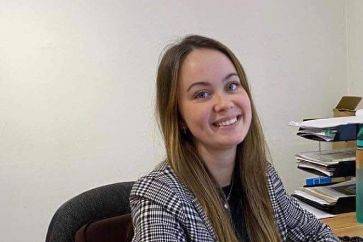3 bed cottage for sale in Tweedsmuir

- Tweedscape is a beautifully upgraded detached cottage
- Impressive open-plan kitchen, dining, and living area – a bright and welcoming space with patio doors
- Flexible accommodation - 2/3 bedrooms / 3/2 public rooms
- Set within a generous wraparound landscaped garden, the grounds include a well-maintained patio area, a productive vegetable patch, and a greenhouse
- A detached garage and private driveway provide excellent parking and storage
- Recently installed full fibre broadband
Property highlight: Tweedscape is a beautifully upgraded detached cottage located in the tranquil rural hamlet
Tweedscape is a beautifully upgraded detached cottage located in the tranquil rural hamlet of Tweedsmuir, offering flexible and spacious accommodation extending to approximately 175m². Built around 30 years ago, this thoughtfully modernised home combines contemporary living with a peaceful countryside setting. One of the standout features of the property is the impressive open-plan kitchen, dining, and living area – a bright and welcoming space with patio doors that open directly onto the rear garden, perfect for indoor-outdoor living and entertaining. Set within a generous wraparound landscaped garden, the grounds include a well-maintained patio area, a productive vegetable patch, and a greenhouse, offering a wonderful outdoor lifestyle. A detached garage and private driveway provide excellent parking and storage. AccommodationGROUND FLOOR* Hallway* Living room with a wood burning stove* Sitting room / bedroom three with a wood burning stove and patio doors to the rear* Opening plan living / dining / kitchen with patio doors to the rear* Utility room* Shower roomFIRST FLOOR* Upper landing* Two spacious double bedrooms with fitted wardrobes* Bathroom with separate shower compartmentADDITIONAL INFORMATION* Double glazing* Electric heaters* Underfloor heating system within the lounge, bathroom and shower room* Fully enclosed landscaped garden grounds* Private drainage (septic tank)* Detached garage with power and light* Driveway providing ample parking
Contact agent

-
Imogen Tumber
-
-
Borders at a glance*
-
Average selling price
£208,956
-
Median time to sell
26 days
-
Average % of Home Report achieved
101.4%
-
Most popular property type
3 bedroom house






























