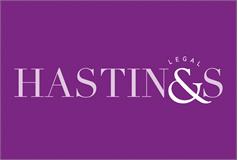4 bed townhouse for sale in Duns


Conveniently placed close to the town centre with all local amenities readily available, 17 Bridgend is an exceptional townhouse. Extending over the first and second floors of a traditional Victorian building, this fully renovated and modernised property will appeal to many buyers. Unusually for such a central position, the townhouse boasts a large rear garden; beautifully landscaped and neatly presented this garden offers an enviable family environment, enclosed entirely and with gated access from residents parking beyond. The light filled interiors of this home combine character with modern day comforts; the first floor hosting a superb open plan living area that incorporates a lounge to the front, dining space and lovely fitted kitchen overlooking the rear garden. Also on this floor lie two of the four bedrooms, one of which is currently used as a home office, and the smart family bathroom. Two further large attic bedrooms lies on the second floor with windows overlooking the gardens, each benefitting from useful built in storage. The garden can be accessed from the rear of the property and also has gated access from the cul de sac beyond. Predominantly laid to lawn there are also raised beds, a sunny dining patio and a well-placed summerhouse; a surprisingly private space and a stand out feature of this impressive town centre home.
-
Location
Duns has good educational and recreational facilities including primary and secondary schools, swimming pool, tennis courts, 18 hole golf course, library, various speciality shops and walks and nature reserve within the grounds of Duns Castle and is home to the classical Edwardian Mansion at Manderston. Edinburgh is 45 miles away with the main East Coast rail line at Berwick upon Tweed some 15 miles distant.
-
Highlights
• Large Private Rear Garden • Fully Renovated Interior • Open Plan Living Spaces • Four Bedrooms • Excellent Town Centre Location
-
Accommodation Summary
Shared Ground Floor Entrance Hall with Staircase to First Floor. Hall, Open Plan Lounge/Dining/Kitchen, Four Bedrooms and Bathroom
-
Services
Mains services. Double glazing. Gas central heating
-
Additional Information
The sale shall include all fitted carpets and floor coverings, light fittings, kitchen fittings including the dishwasher, washing machine and fridge/freezer and the bathroom fittings.
-
Council Tax
Band B
-
Energy Efficiency
Rating C
-
Viewing & Home Report
A virtual tour is available on Hastings Legal web and YouTube channel - please view this before booking a viewing in person. The Home Report can be downloaded from our website www.hastingslegal.co.uk or requested by email enq@hastingslegal.co.uk Alternatively or to register your interest or request further information, call 01573 225999 - lines open 7 days a week including evenings, weekends and public holidays.
-
Price & Marketing Policy
Offers over £195,000 are invited and should be submitted to the Selling Agents, Hastings Property Shop, 28 The Square, Kelso, TD5 7HH, 01573 225999, Email - Enq@hastingslegal.co.uk. The seller reserves the right to sell at any time and interested parties will be expected to provide the Selling Agents with advice on the source of funds with suitable confirmation of their ability to finance the purchase.
Marketed by
-
Hastings Legal - Property Department
-
01573 922603
-
28 The Square, Kelso, TD5 7HH
-
Property reference: E493536
-
Duns, Borders at a glance*
-
Average selling price
£219,922
-
Median time to sell
35 days
-
Average % of Home Report achieved
98.8%
-
Most popular property type
3 bedroom house






















