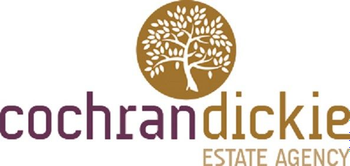4 bed detached house for sale in Bridge of Weir

- Handsome Red Sandstone Villa
- Paranormic Views
- Substantial Plot
- Gated Driveway
- Two En Suites
- Four Public Rooms
- Home Office
- Detached Garage
Tigh Ruadh (Gaelic for The Red House) is a handsome, detached, red sandstone villa sitting in one of Bridge of Weirs most impressive plots. Its excellent position affords it outstanding, panoramic views over the village to the countryside and hills in the distance. This substantial home offers a superb combination of beautiful period features and modern facilities including two en suite shower rooms. There is flexibility in its layout making it a fabulous opportunity for many buyers seeking a traditional home in this much sought after village. Summary of accommodation: Reception Hallway with access to an under stair WC and cloaks cupboard. Drawing Room to the front with a beautiful bay widow and a gas fire. This room also has a press cupboard, cornicing, a picture rail and timber panel door. These features are common throughout the rest of this home as well. Sitting Room providing an ideal space to relax of an evening.Impressive Conservatory which is an excellent size and has some of the best outlooks over the garden grounds. This room is especially appealing due to its doors that open directly to the patio and allow the house and garden to flow effortlessly. Formal Dining Room with aspect to the garden from the side of the house. The perfect place to entertain friends and family. Dining Kitchen at the rear of the house with plenty of storage space and great surface area for whipping up culinary delights. There is space for appliances, such as an oven, hob, dishwasher and fridge freezer. The kitchen has access to a superb wine cellar from a hatch in the floor. Home Office with fitted desk and direct access to a WC making it ideal for those working from homeUseful Utility Room with more storage space, room for an American style fridge freezer, a wine fridge and a twin, Belfast style sink. Sun Room which can be used as a home gym, or just another space to enjoy the garden. From the sun room doors lead out directly to the kitchen garden. Principle Bedroom with fitted wardrobes and one of the best, panoramic, views in the house. This room also enjoys a luxurious en suite shower room with double sized shower cubicle. Bedroom 2 is also a great size with lovely views to the front of the house from a charming window seat. Bedroom 3 is at the back of the house and has fitted wardrobes and an en suite shower room with a skylight window and shower with body jets. Bedroom 4 is another good sized double room looking to the rear of the house. Family Bathroom with a four piece suite including a bathtub and shower cubicle. Particular attention should be drawn to the property’s generous and mature gardens which include a kitchen garden with greenhouse, ornamental garden, barbeque area and main lawn with a patio directly accessed from the conservatory. The driveway is gated from the street and sweeps up to the house and off to the detached garage. Dimensions Hall 23’1 x 7’6 at widest points Under Stair WC 7’5 x 3’4 Lounge 20’11 x 14’3 into bay Sitting Room 16’11 x 15’0 Dining Room 15’1 x 13’0 Conservatory 14’10 x 14’6 Dining Kitchen 14’6 x 12’1 (excluding entrance area) Home Office 11’1 x 9’0 5’6 x 4’9 Utility Room 9’7 x 7’10 to front of cupboards Garden Room 12’0 x 10’7 Bedroom 1 15’6 x 12’2 to front of robes En Suite 10’11 x 4’11 Bedroom 2 16’8 x 15’0 Bedroom 3 12’8 x 12’5 to front of robes in recess En Suite 5’7 x 4’2 Bedroom 4 15’2 x 12’9 Family Bathroom 6’10 x 7’6
Marketed by
-
Cochran Dickie - Main Street
-
01505 613807
-
3 Neva Place, Main Street, Bridge of Weir, PA11 3PN
-
Property reference: E490745
-








































