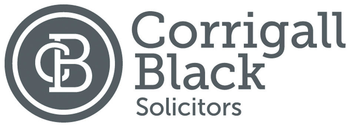3 bed lower flat for sale in Dunoon

- Sought After Location
- Multiple Vehicle Offroad Parking
- Garden Room
- Period Features
- River Views
- Excellent Garden Space
- New Roof
- Early Entry Available
Property highlight: Beautiful Lower Villa benefiting from incredible sea views, character and great garden space.
Corrigall Black are excited to present to the market 'Tigh-na-mara', a home where timeless elegance meets coastal serenity - a rare and exquisite, three bedroom, lower villa nestled along the promenade in one of Dunoon's most coveted addresses. From the moment you step through the double gates, the charm is undeniable. The sweeping driveway provides off-road parking for multiple vehicles while a generous private garden embraces the property, offering a peaceful outdoor retreat just steps away from the wonderful River Clyde. Grand double doors open into an attractive entrance vestibule with stunning decorative period glazing enhancing the main entrance doorway. Once inside the welcoming hallway, with attractive period features, this grand residence unfolds with grace and scale. Three spacious double bedrooms filled with natural light and character provide a restful sanctuary for family and guests alike and provide attractive views from the large windows overlooking the surrounding well maintained grounds. The heart of the home is the magnificent lounge, a room made for both quiet, relaxed evenings and grand gatherings, with tall ceilings, period features and a sense of grandeur. Tucked just off the lounge through a glazed door lies a delightful surprise, a peaceful sunroom offering a perfect location for an artist studio or reading room with wonderful garden views. The spacious dining room, with picturesque side garden views, is open plan to the stylish kitchen. Designed for social living, this bright, airy space offers direct access from the kitchen to the enclosed side garden, making it perfect for entertaining and al fresco dining in the summer evenings. The generously sized bathroom featuring an enclosed tiled shower cubicle, classic bathtub, toilet and traditional wash hand basin also has a frosted window that provides natural light, completing the room's classic feel. With its enduring charm and distinguished character, this fine period property requires prompt viewing to fully appreciate its merits and the truly wonderful location. Location Located on the scenic Cowal Peninsula, Dunoon is a charming seaside town offering the perfect blend of natural beauty and convenience, surrounded by stunning views of the River Clyde and the hills beyond. With regular ferry links to Gourock and onward rail services to Glasgow the town is an ideal location for those seeking a tranquil costal retreat within easy reach of the city. The town itself boasts a wonderful range of amenities, including independent shops, cafes, bars and restaurants, as well as reputable primary and secondary schools. Dunoon also benefits from a local hospital, a variety of GP surgeries, library, swimming pool and leisure facilities. For outdoor enthusiasts the area offers exceptional walking, water sports and cycling opportunities. The nearby Loch Lomond & The National Park provides a further dramatic backdrop for adventure and exploration. Dunoon is also home to cultural attractions such as the Queens Hall, Burgh Hall and the Castle House Museum while seasonal festivals ensure a vibrant community feel. With a unique blend of heritage, natural beauty and wildlife, Dunoon continues to be one of Argyll's most desirable places to live.
-
Entrance Vestibule
1.98 m X 1.27 m / 6'6" X 4'2"
A.W.P
-
Entrance Hallway
5.75 m X 1.99 m / 18'10" X 6'6"
A.W.P
-
Lounge
5.79 m X 4.5 m / 19'0" X 14'9"
A.W.P
-
Dining Room
4.15 m X 3.34 m / 13'7" X 10'11"
A.W.P
-
Kitchen
4.58 m X 2.65 m / 15'0" X 8'8"
A.W.P
-
Bedroom 1
5.08 m X 3.47 m / 16'8" X 11'5"
A.W.P
-
Bedroom 2
5.33 m X 3.47 m / 17'6" X 11'5"
A.W.P
-
Bedroom 3
5.65 m X 4.06 m / 18'6" X 13'4"
A.W.P
-
Bathroom
3.02 m X 2.44 m / 9'11" X 8'0"
A.W.P
-
Garden Room
2.76 m X 2.04 m / 9'1" X 6'8"
A.W.P
Marketed by
-
Corrigall Black - Dunoon
-
01369 702941
-
20 John Street, Dunoon, PA23 8BN
-
Property reference: E496247
-




































