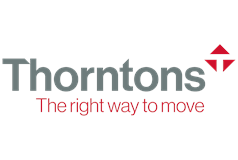4 bed semi-detached house for sale in St Monans


This exclusive and rarely available four-bedroom property is an outstanding family home that offers a wealth of living space and a sought-after coastal lifestyle in the picturesque village of St Monans. The home forms part of a characterful Victorian building, and it has been maintained to high standards, incorporating sympathetic interiors with period details and modern decor. The southwest-facing property enjoys spacious, light-filled rooms which have a high degree of versatility and a wealth of desirable features, including a large dining kitchen and multiple washrooms. It also has private parking and expansive landscaped gardens. Furthermore, the residence is within walking distance of all the village has to offer, including the shorefront and harbour, the primary school, new play park, and amenities, as well as the Fife Coastal Path and the local tidal pool. With a beautiful stone-built façade, the architecture of the property is characterful and charming. Moving inside, the front door opens to a traditional vestibule, which is naturally lit. A central hall flows from here, offering understairs storage. Attractive decoration and a traditional staircase (with an ornate balustrade) ensure an impressive introduction that hints at the accommodation to follow. The Schoolhouse has three large reception rooms that are elegantly decorated in soothing neutral hues. The sitting room is the heart of the home, enjoying a highly desirable aesthetic that enhances an airy ambience, in addition to dual-aspect windows. The room accommodates an assortment of comfy furnishings; plus, it is laid with a soft carpet. A working open fireplace, framed by a striking mantelpiece and surround, forms a stunning focal point, whilst a shelved recess, a picture rail, neat cornicing and ceiling plasterwork complete the room. An adjacent family room, mirroring the size and style of the living area, provides a second reception space for unwinding and socialising. There is also a formal dining room for special occasions. This reception area enjoys a southwest-facing aspect and an easy-to-maintain floor. It also benefits from a handsome feature fireplace and a shelved recess for display items. If required, the dining and family rooms could easily be utilised as additional double bedrooms, giving buyers the space and freedom to suit their needs. The dining kitchen has a farmhouse-inspired design, combining wood-fronted base and wall cabinets with complementary worktops, framed by light blue splashback tiles. The room is spacious enough to accommodate a table and chairs, and it features a traditional clothes pulley and an alcove that can be inset with a stove. The adjoining utility room, with garden access, has further storage, workspace, and room for freestanding appliances. The electric cooker, fridge/freezer, and washing machine are included in the sale. Located on the first floor, the four bedrooms extend off a split-level landing, which has a built-in storage cupboard. The principal, second, and third bedrooms are all bright and airy doubles, finished with light neutral decor and wood-style floors. The principal bedroom further benefits from slightly larger proportions and two built-in cupboards. Meanwhile, the fourth bedroom is a versatile single, laid with carpet and adorned with wood panelling. Lit by a skylight, this bedroom offers excellent scope for creative use, such as a study or children's playroom. Ensuring minimal waiting times, The Schoolhouse has four washrooms divided equally between the ground and first floors. At ground level, there is a handy WC off the hall and a two-piece shower room off the dining kitchen. On the split landing of the first floor, there is a WC set beside a three-piece bathroom, which is comprised of a pedestal washbasin, a bathtub, and a shower cubicle - all enveloped in attractive tiling with a nautical border and motifs. Gas central heating and double-glazed windows ensure year-round comfort, alongside a solar-panelled roof which feeds back into the grid. The Schoolhouse has an abundance of outdoor space, which is fully enclosed and carefully maintained. The landscaped front garden features a sweeping lawn framed by mature planting and it boasts a suntrap, southwest-facing aspect as well. Being fully enclosed by a stone wall, it is perfect for all family members, including pets. A large vegetable garden also extends from here, providing established growing areas that frame a stretch of lawn and drying green. Furthermore, there is a garden store and an easy-to-maintain rear garden laid with monoblock paving - ideal for potting plants and a table and chairs. A gated front driveway and a timber-framed garage offer secure private parking. Extras: all fitted floor and window coverings, light fittings, electric cooker, fridge/freezer, and washing machine to be included in the sale.
Marketed by
-
Thorntons - Anstruther
-
01333 252978
-
5A Shore Street, Anstruther, KY10 3EA
-
Property reference: E476989
-
School Catchments For Property*
East Fife at a glance*
-
Average selling price
£261,646
-
Median time to sell
41 days
-
Average % of Home Report achieved
107.5%
-
Most popular property type
2 bedroom house
































