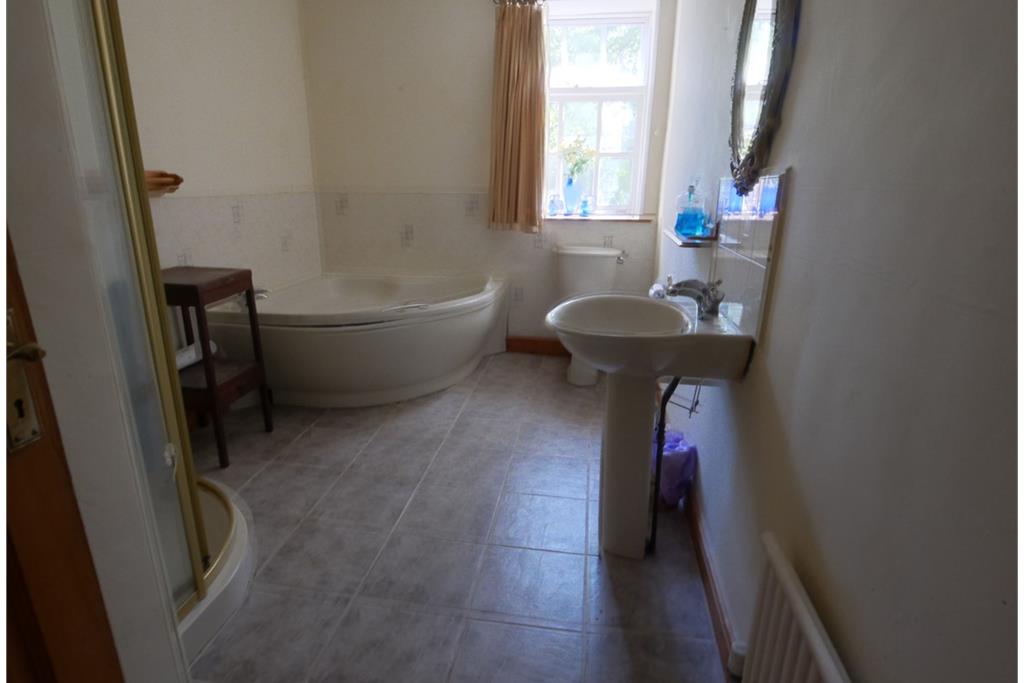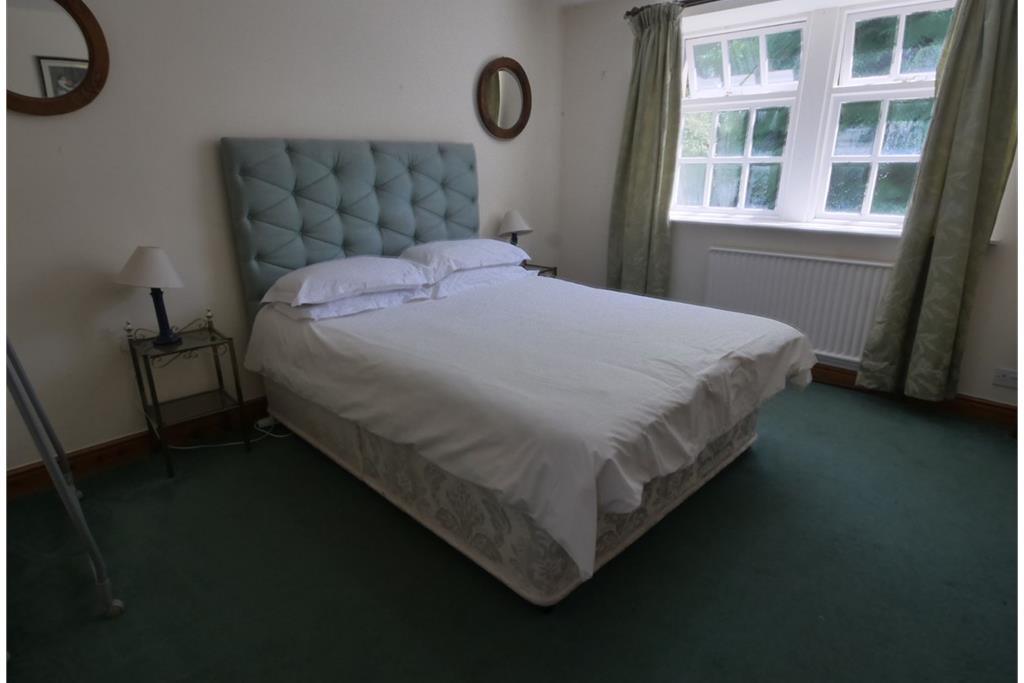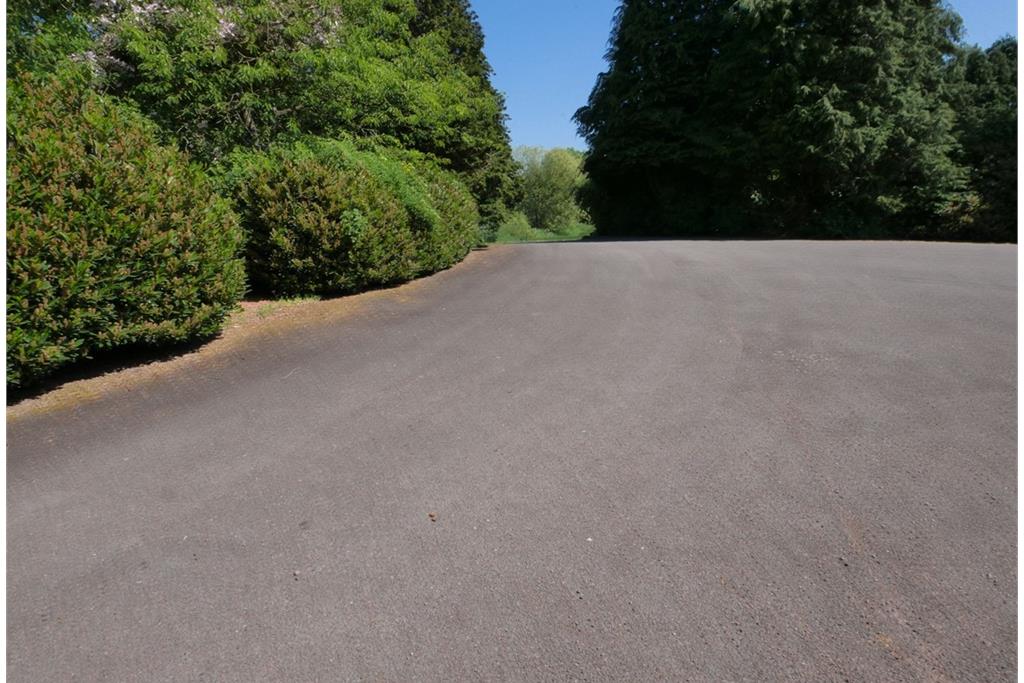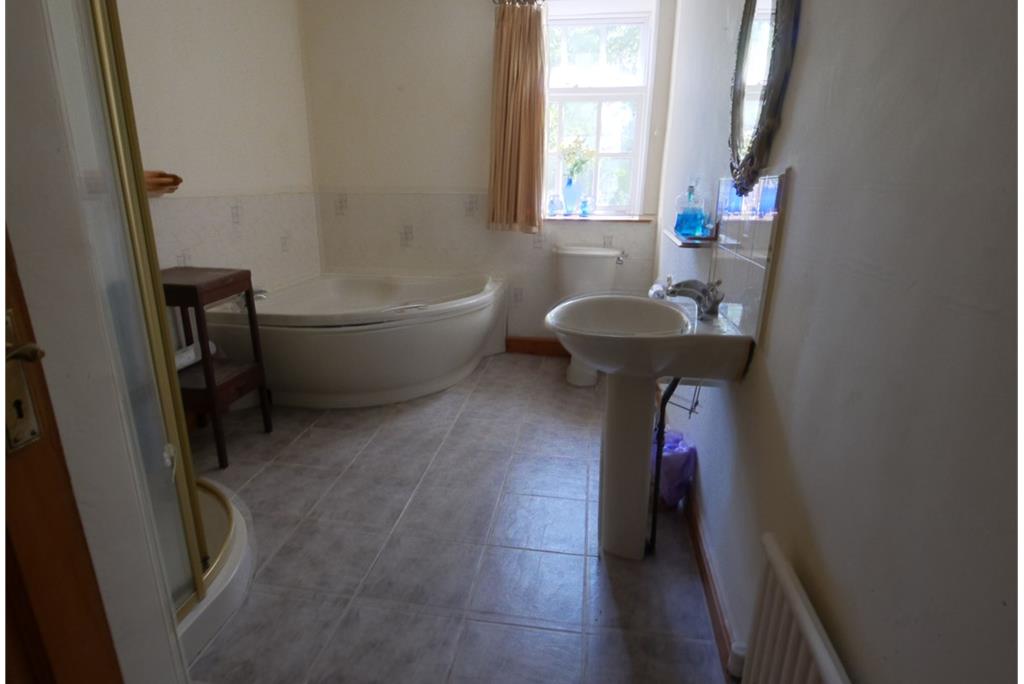detached bungalow for sale in Ecclefechan
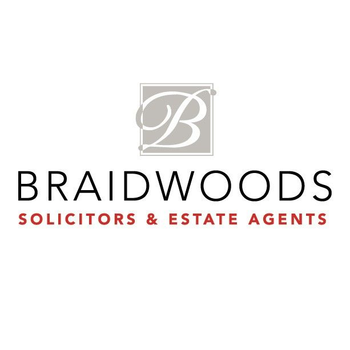
Deceptively spacious detached property situated on the edge of the grounds of Kirkconnel Hall Hotel. The house, built in 1828, has good sized accommodation with LPG heating with a majority of timber framed casement design double glazed windows. Access is via the Hotel driveway although there is parking at the side of the house. There is also the possibility of acquiring approx. 2 acres of land by separate negotiation. Easy access to M74. Viewing is essential. Entrance Vestibule; Halls; Lounge; Kitchen/Diner; Shower Room; Bathroom; 3 Bedrooms; Large Storage Room (possible annexe accommodation); Outside Laundry Room; Rear Courtyard
-
Entrance Vestibule
Upvc entrance door; carpeting; windows to front; timber door to:-
-
Kitchen Dining Room
5.1 m X 4.77 m / 16'9" X 15'8"
Windows to side; laminate and ceramic tiled floor; ceiling beams; well fitted kitchen with light pine effect base, wall and drawer units; ample worksurfaces over extending to form breakfast bar; acrylic 1½ bowl sink; plumbed for washing machine; TV point; Leisure Rangemaster cooker; ceramic tiled splashbacks;
-
Bedroom 1
4 m X 3.75 m / 13'1" X 12'4"
Window to front; fitted carpet; central heating radiator; TV point;
-
Bedroom 2
3.75 m X 3.53 m / 12'4" X 11'7"
Window to front; fitted carpet; central heating radiator; loft hatch;
-
Bedroom 3
3.75 m X 2.38 m / 12'4" X 7'10"
Window to front; fitted carpet; central heating radiator; TV point;
-
Bathroom
3.78 m X 2.16 m / 12'5" X 7'1"
Window to front; bathroom suite comprising w.c., wash hand basin, corner jacuzzi style bath and separate shower cubicle with electric shower; ceramic tiled floor; ceramic tiled splashbacks; central heating radiator;
-
Shower Room
3.79 m X 2.25 m / 12'5" X 7'5"
Corner shower base with overhead shower and shower rail; white w.c and wash hand basin; central heating radiator; ceramic tiled floor; cupboard housing central heating boiler and hot water and heating controls; door to outside;
-
Outside
There is a mature and colourful garden to the front with trees and shrubs enclosed by hedging and low walling. A gravel area runs along the front of the house with ample space for seating and to enjoy the garden. Parking at the side of the house. To the rear is a courtyard with clothes drying facilities. Access to the rear is shared with the building to rear which has undergone slight renovation works but does not form part of the sale of The Bungalow. Across the road at the far side of the house sits approx. 2 acres of ground which is available by separate negotiation.
-
Hall open into Lounge
6.74 m X 4.99 m / 22'1" X 16'4"
Windows to front and side; ceiling beams; fitted carpet; feature sandstone fireplace; TV and telephone points; 2 central heating radiators;
-
New Item
Windows to rear; fitted carpet; 2 x central heating radiators; airing cupboard with hot water tank;
-
Large Storage room
Exposed concrete floor; one exposed stone wall; windows to front and rear; door to outside;
-
Outside Laundry Room
5.67 m X 2.87 m / 18'7" X 9'5"
Plumbing for washing machine; ample space for white goods; window to rear;
Marketed by
-
Braidwoods - DUMFRIES
-
01387 257272
-
1 Charlotte Street, Dumfries, DG1 2AG
-
Property reference: E470535
-
