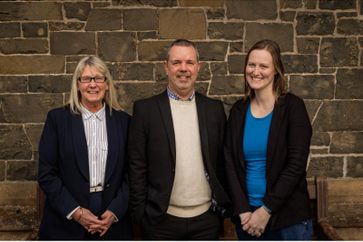4 bed detached house for sale in Eddleston


- Traditional, early 20th-century detached house in Eddleston
- Beautifully presented, tasteful interiors
- Large, characterful living room with fireplace and log-burner
- Sociable dining kitchen with breakfast bar and large separate utility room
- Stylish bathroom with rainfall shower-over-bath
- Mature, secluded front and rear gardens
Beautifully presented with sympathetically modern fixtures and fittings, tasteful decor, and characterful original features, this unique detached house in the heart of the village of Eddleston dates back to the early 20th century and offers four bedrooms, a large living room, a fabulous dining kitchen, and a contemporary family bathroom (plus a separate WC), The house is surrounded by delightful, well-stocked mature gardens with views over the valley, and is accessed by a private driveway. Features •Traditional, early 20th-century detached house in Eddleston•Beautifully presented, tasteful interiors•Entrance vestibule with practical storage for coats and boots•Hallway with under-stairs storage•Large, characterful living room with fireplace and log-burner•Sociable dining kitchen with breakfast bar and large separate utility room•Four double bedrooms (one with an en-suite WC)•Stylish bathroom with rainfall shower-over-bath•Mature, secluded front and rear gardens•Private multi-car driveway•Oil-fired central heating and predominantly double glazing The property is screened from the road by large leafy hedges, and it is approached via a driveway. The front door opens into an entrance vestibule leading through to an airy hallway, immediately setting the tone for the interiors to follow. Through the hallway is a wonderfully bright and spacious living room, where a generous footprint allows for endless configurations of lounge furniture, all arranged around a striking fireplace with a log-burning stove inset. The room is elegantly decorated in pared-back tones, enhanced by original wood flooring and traditional cornicing.The kitchen is sure to be the sociable hub of this family home, with ample space for a dining area, including bespoke window seating, and a handcrafted, sycamore breakfast bar offering perfect spaces for family meals, entertaining, and socialising while cooking. The German Hacker kitchen (fitted in 2019) is beautifully appointed with Shaker wall and base cabinets, absolute black granite worktops, and metro-tiled splashbacks, with a cream Aga stove taking centre stage and a dishwasher integrated. A large separate utility room complements the kitchen and houses additional cabinetry, beech worktops, a ceramic sink, and an integrated oven, hob, and extractor hood, alongside space for freestanding and undercounter appliances.The home has four double bedrooms, with one on the ground floor and the remaining three on the first floor. The ground-floor bedroom is stylishly presented with navy-blue decor and a limestone tiled floor, is accompanied by an en-suite WC, and it is currently being utilised as a home office, highlighting the home's versatility. The first-floor bedrooms are all tastefully decorated and fitted with original wood flooring, and one has a characterful fireplace. Finally, a bathroom (fitted in 2018) completes the accommodation on offer, presented with chic wall and floor tiling and comprising a bath with a rainfall shower and glazed screen, a basin set into vanity storage, and a WC. Oil-fired central heating and predominantly double glazing (with secondary glazing on the few small single-glazed windows) ensure year-round comfort and efficiency. The boiler and water tank were both replaced in 2018.Externally, the house is perfectly complemented by mature, secluded front and rear gardens featuring lawns, a wealth of leafy, established trees and hedges, and a paved area for outdoor seating and barbecues. The rear garden slopes down and enjoys wonderful open views over the valley, offering a tranquil space in which to relax during the warmer months. To the front of the house is a private driveway and an external store. Extras: All window blinds, light fittings, and integrated kitchen appliances will be included in the sale Area - EddlestonThe small and picturesque conservation village of Eddleston in the unspoilt Borders countryside, offers the best of both worlds: a rural haven only 4-miles from Peebles yet only a short 17-mile commute to the heart of the bustling city centre. The village offers picture-perfect landscapes nestled between the Eddleston Water and Longcote Burn offering delightful country walks, as well as a recently completed, multi-use walking and cycle path from Eddleston to Peebles. With good primary schools and secondary school a short bus ride away in Peebles. The village itself has a church, a community run village hall (hosting events throughout the year), and a village pub and restaurant. The nearby Barony Castle offers a restaurant, bar, and lounge with accommodation and full spa facilities. A short drive will take you to the bustling historic market town of Peebles. A real destination for shopping, arts, and culture, the town a wide range of independent shops and business, which are supplemented with a select few high-street stores and supermarkets.
-
Living Room
5.15 m X 4.34 m / 16'11" X 14'3"
-
Breakfasting Kitchen
4.85 m X 4.52 m / 15'11" X 14'10"
-
Home Office / Bedroom 4
3.38 m X 2.77 m / 11'1" X 9'1"
-
Utility Room
2.77 m X 2.66 m / 9'1" X 8'9"
-
Ensuite WC
1.93 m X 0.99 m / 6'4" X 3'3"
-
Storage
2.31 m X 2.01 m / 7'7" X 6'7"
-
Principal Bedroom
5.18 m X 4.37 m / 17'0" X 14'4"
-
Bedroom 2
4.52 m X 3.68 m / 14'10" X 12'1"
-
Bedroom 3
4.72 m X 3.12 m / 15'6" X 10'3"
Contact agent

-
Blackwood & Smith Property Team
-
-
Borders at a glance*
-
Average selling price
£227,237
-
Median time to sell
25 days
-
Average % of Home Report achieved
100.6%
-
Most popular property type
3 bedroom house


























