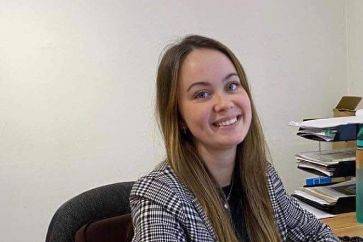4 bed detached house for sale in Thornielee

- Formerly the Station House for the old Borders Railway, it now offers a very attractive and deceptively spacious detached family home
- Originally constructed in 1866 as a railway station, the property was closed around 1950 and subsequently converted into a dwelling
- The lounge, featuring three windows, enjoys excellent natural light and a wood-burning stove, creating a warm and welcoming focal point
- The spacious breakfasting kitchen provides an ideal space for everyday family life and entertaining
- Externally, the property sits within a particularly large plot, with extensive garden grounds surrounding the house
- The monoblock driveway provides ample parking. Outbuildings include a brick store with a corrugated metal roof and a large timber store/workshop
Property highlight: Formerly the Station House for the old Borders Railway, it now offers a detached family home.
Originally constructed in 1866 as a railway station, the property was closed around 1950 and subsequently converted into a dwelling. Formerly the Station House for the old Borders Railway, it now offers a very attractive and deceptively spacious detached family home, combining period character with a generous layout and wonderful countryside views. The accommodation extends to a gross internal floor area of approximately 154m². The lounge, featuring three windows, enjoys excellent natural light and a wood-burning stove, creating a warm and welcoming focal point. The spacious breakfasting kitchen provides anideal space for everyday family life and entertaining. Externally, the property sits within a particularly large plot, with extensive garden grounds surrounding the house. To the side, there is a large patio and timber decking area taking advantage of the open views. The monoblock driveway provides ample parking. Outbuildings include a brick store with a corrugated metal roof and a large timber store/workshop. AccommodationGROUND FLOOR:* Utility room* Hallway* Triple aspect living room with wood burning stove* Breakfasting kitchen* Dining room / bedroom 4* Master bedroom with patio doors to the rear* Spacious double bedroom with fitted wardrobes* Shower room* Family bathroom with a separate shower compartmentFIRST FLOOR* Double bedroomADDITIONAL INFORMATION* Gas central heating with new boiler installed April 2025* Double glazing* The property enjoys private, enclosed garden grounds with a delightful southerly aspect* Monoblock driveway providing ample parking* Brick store* Timber store / workshop
Contact agent

-
Imogen Tumber
-
-
Borders at a glance*
-
Average selling price
£211,328
-
Median time to sell
23 days
-
Average % of Home Report achieved
100.8%
-
Most popular property type
3 bedroom house






















