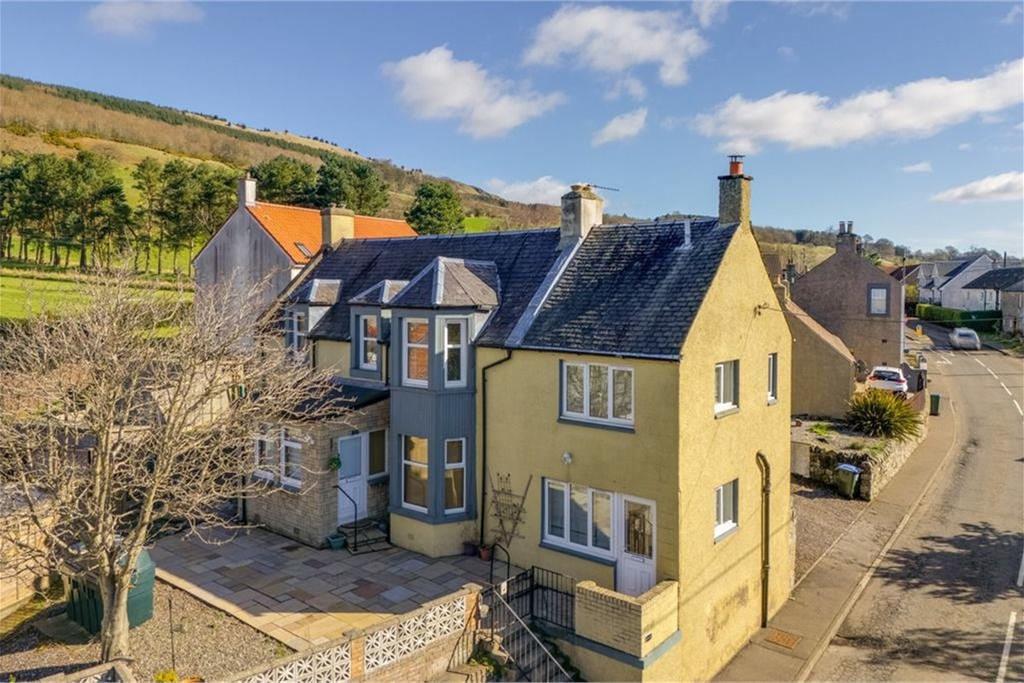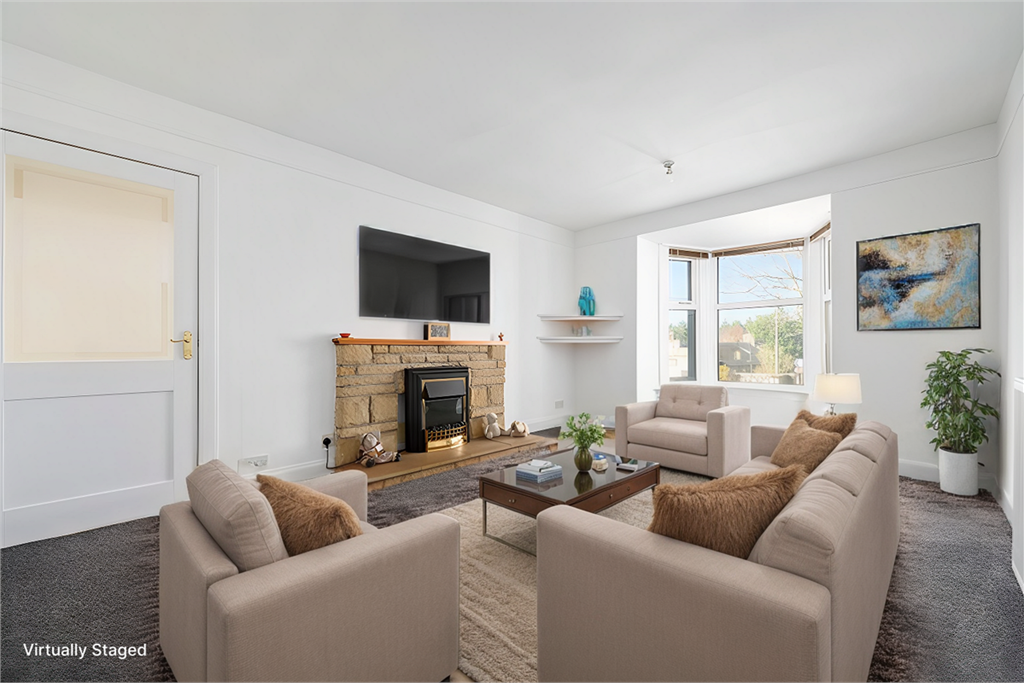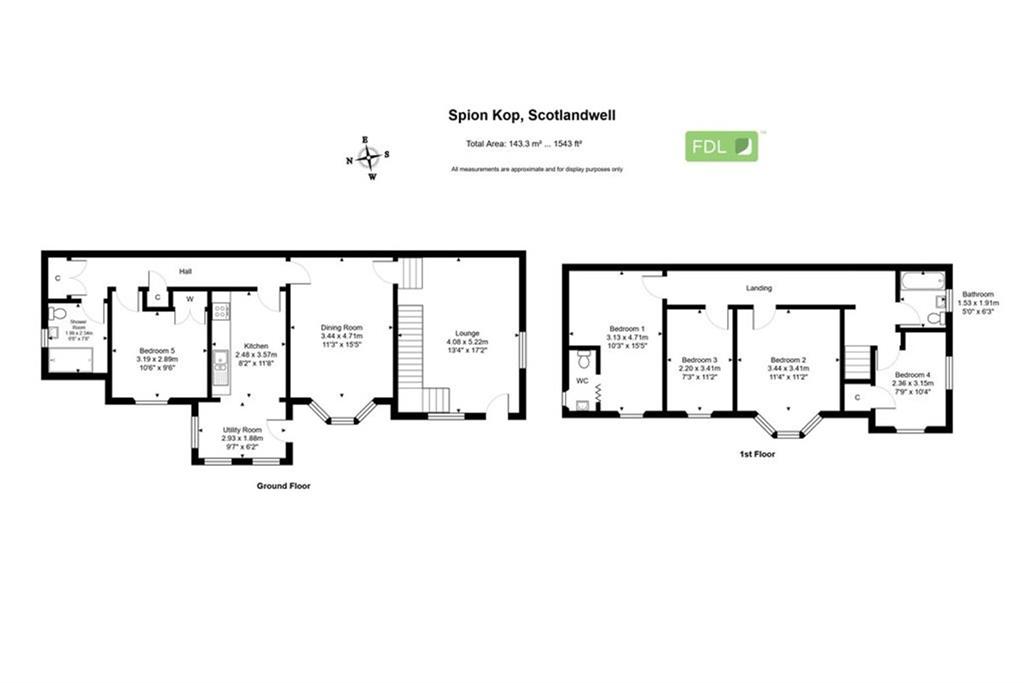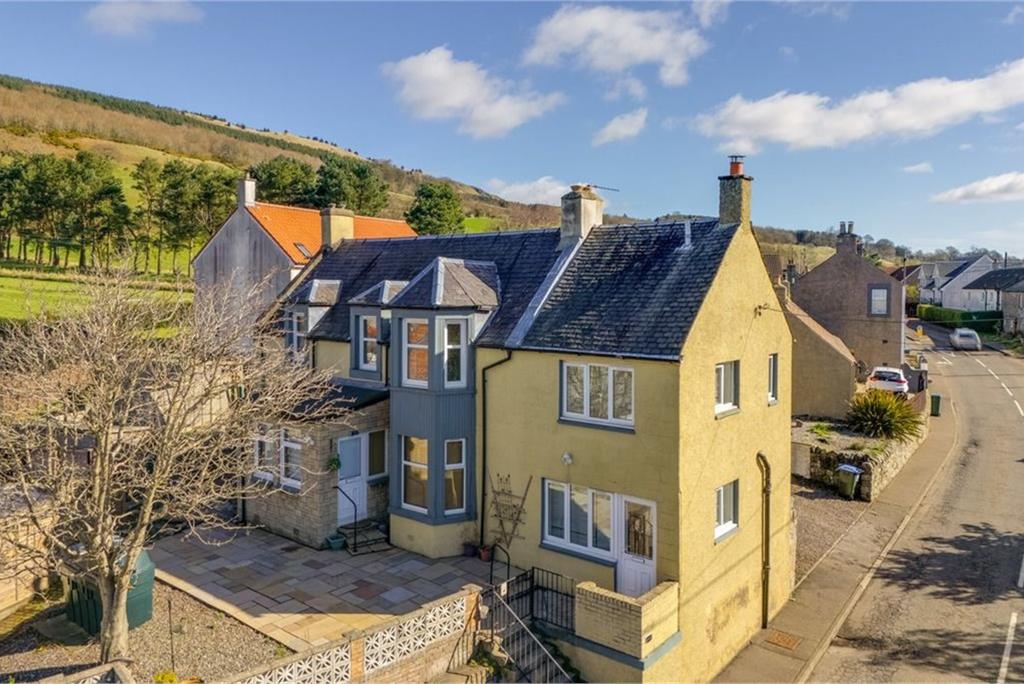5 bed detached house for sale in Scotlandwell
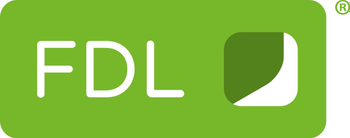
Now Being Marketed At More Than £10,000 Below Home Report Spacious, bright and airy detached villa in wonderful historic village setting, set on elevated plot and with private parking bay for multiple cars. Ideally located for accessing Kinross countryside, Loch Leven, Lomond Hills and stunning surrounding area. Very generous accommodation comprises a handy entrance vestibule / breakfasting area; modern kitchen; bright, airy lounge with bay window; and a generous public room which could be used as a dining room or other family area and with stairs to upper floor. The ground floor also has a further room, currently used as a bedroom; a family shower-room and a very handy utility area / cupboard. Moving upstairs, you will be very impressed with a further 4 good-sized, light-filled bedrooms (including master with en-suite); and a modern family bathroom with overhead mains shower. There is plenty storage space throughout and the property benefits from oil fired central heating and uPVC double glazing. Outside, there is an easily maintained garden area. The house benefits from off-street parking for multiple cars. Scotlandwell itself is an historic conservation area village within the Parish of Poatmoak and is on the east side of Kinross-shire between Loch Leven and Fife. The surrounding countryside offers an array of country walks, Loch Leven and wonderful wildlife. The property is just a stroll from the historic Scotland well, wash house, village park and green. Portmoak airfield is a short distance off and houses the largest gliding club in Scotland. The village is in an excellent location for commuting, being close to the M90 and just 4 miles from both Kinross and Glenrothes with the excellent facilities and amenities that these towns offer. The village of Kinnesswood is also a very short distance off with a selection of village amenities and Poartmoak village primary school. Home Report Value £340,000 Council Tax Band E Energy Performance Rating E Please note : Images and CGI's (computer generated images) shown are produced in good faith as visual representations to illustrate a particular room style
-
Entrance Vestibule / Breakfasting Area
2.93 m X 1.88 m / 9'7" X 6'2"
-
Breakfasting Kitchen
2.48 m X 3.57 m / 8'2" X 11'9"
-
Lounge
3.44 m X 4.71 m / 11'3" X 15'5"
-
Dining Room
4.06 m X 5.22 m / 13'4" X 17'2"
Muti-purpose public room
-
Bedroom 5
3.19 m X 2.89 m / 10'6" X 9'6"
Ground floor bedroom which could be used as a further public room if preferred
-
Shower Room
1.99 m X 2.34 m / 6'6" X 7'8"
-
Utility Cupboard Area
Handy cupboard / utility area on ground floor
-
Master Bedroom
3.13 m X 4.71 m / 10'3" X 15'5"
-
Ensuite
En suite WC off master bedroom
-
Bedroom 2
3.44 m X 3.41 m / 11'3" X 11'2"
Bright room with bay window
-
Bedroom 3
2.2 m X 3.41 m / 7'3" X 11'2"
-
Bedroom 4
2.36 m X 3.15 m / 7'9" X 10'4"
Bright airy room with dual aspect windows
-
Bathroom
1.53 m X 1.91 m / 5'0" X 6'3"
Family bathroom with overhead shower
-
Outside
Garden area and parking bays to front with of-street parking for multiple cars
Marketed by
-
Fords Daly Legal
-
01592 332802
-
Office 1, Evans Business Centre, 1 Begg Road, John Smith Business Park, Kirkcaldy, KY2 6HD
-
Property reference: E490711
-
Kinross & West Fife at a glance*
-
Average selling price
£230,817
-
Median time to sell
15 days
-
Average % of Home Report achieved
103.2%
-
Most popular property type
2 bedroom house
