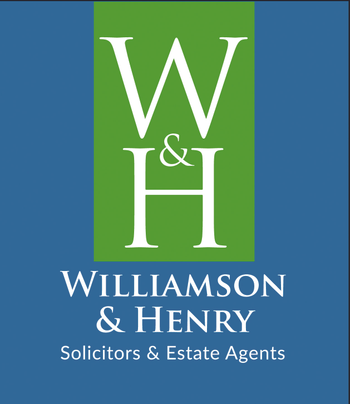2 bed townhouse for sale in Garlieston

- End of terrace
- Townhouse
- 2 bedrooms
- Garden
- double glazing
Seascape is an end of terrace two storey townhouse, uniquely situated in a quiet corner of the harbour development. The property's unique position benefits from east facing views of Garlieston Bay from the rear, from the side south facing views over field towards woodland and from the front west facing elevation towards woodland with views of Garlieston village. Garlieston is popular with tourists due to its sandy beaches and stunning coastal and cliff top walks. It has a vibrant community and benefits from a Primary school, playpark, and thriving 'Hive' cafe and Harbour Inn. There is also a garage with village shop within. Located just 7 miles away is Wigtown, which was officially designated "Scotland's National Book Town" in 1998 and is home to a wide range of bookshops and cafes. The Galloway Forest Park is also located nearby and is an ideal centre for a large range of outdoor activities including walking and mountain biking, world famous 7 stanes cycling routes, fishing and enjoying the countryside. The main market town of Newton Stewart is 14 Miles away. Newton Stewart is a busy Galloway market town set on the banks of the River Cree in a genuinely rural area and regarded by many as the gateway to the Galloway hills. There is a museum, leisure centre, post office, banks, cinema and a wide range of shops, offices, businesses, hotels and restaurants. The area has a wide range of sport and outdoor activities with opportunities to take shooting in the area, fishing on the nearby rivers, golf, and with an extensive range of walks and cycle paths. Outside: To the front of the property is an allocated parking space for Seascape and plenty unallocated visitor parking. Directly outside the front door of Seascape is an area ideal for a bistro table which is south and west facing perfect for afternoon and evening dining. The south facing pebbled path around the side of the house leads to the rear pebbled garden. The garden enjoys a pleasant outlook over the field towards the bay and faces east and south. There is also an outside tap.
-
Open Plan Sitting/Dining/Kitchen Areas
6.80m x 5.31m narrowing to 4.09m Spacious open plan area with an abundance of natural light from uPVC double glazed windows to front and rear. Rustic oak flooring throughout ground floor. Upon entering there is an inset coir mat. Sitting Area: double glazed window with integrated blinds with Roman blind above. Curtain pole and curtains. Nobo electric panel radiator beneath. TV aerial point. Under stair storage cupboard. Ceiling light. Door leading to W.C. Kitchen Area: Cream shaker style fitted kitchen units with granite-effect laminate work surfaces. Bellini electric induction hob with electric integrated oven beneath and stainless steel chimney style extractor hood above. Under counter fridge, freezer and wine cooler. Under cupboard lighting. Tiled splash-backs. Stainless steel sink with mixer tap above and drainer to side. double glazed window with integrated blind overlooking field to the sea beyond. Zanussi washer dryer. uPVC semi glazed door to garden. Dining Area: Nobo electric panel radiator. Further uPVC double glazed window to rear overlooking field to the sea beyond. Integrated blind. Industrial style pendant light.
-
WC
Suite of white wash-basin with mixer tap and W.C. Ceramic tiled walls to chest height. Manrose extractor fan and ceiling light. Partially coombed ceiling. Ceramic tiled floor. Carpeted staircase with painted wooden handrail and banister leading to first floor level. Smoke alarm.
-
Landing
3.1 m X 0.98 m / 10'2" X 3'3"
First Floor Accommodation Nobo electric panel heater. Airing cupboard. Ceiling light. Smoke alarm. Doorways leading off to all remaining accommodation.
-
Bathroom
2.14 m X 1.74 m / 7'0" X 5'9"
Bright and airy family bathroom with White suite consisting of W.C., wash hand basin with mixer tap and bath with shower, mixer taps and shower screen. Heated towel rail. Extractor fan. Shaver point. Double glazed window with roller blind. Ceiling spotlights. Fully tiled around bath and remaining walls tiled to half height. Tiled floor.
-
Double Bedroom 1 with En-suite & Balcony
2.82 m X 3.05 m / 9'3" X 10'0"
Rear east facing bedroom enjoys superb views over field, bay and Solway towards Kirkcudbright. Fitted carpet. Central ceiling light. UPVC double glazed window, integral blind and Roman blind. Electric panel heater. UPVC French doors leading out to balcony. Integral blinds with curtain pole and curtains. Balcony has wrought iron balustrade, wooden decking boards covered with artificial grass. Ideal area to enjoy a morning coffee. Built-in cupboard with hanging rail and shelving. En-suite 0.88m x 2.15m: Ceramic tiled floor. Ceramic tiled walls from floor to chest height. Fixed bathroom mirror. Shaver point. Walk-in shower cubicle with mains shower above. White W.C. Extractor fan. Recessed ceiling spotlights.
-
Double Bedroom 2
2.61 m X 3.11 m / 8'7" X 10'2"
Front west facing bedroom with views of field, woods and towards Garlieston village. Fitted carpet. Central ceiling light. Electric panel heater. Two uPVC double glazed windows. Roller blinds, curtain poles and curtains on each. Built-in cupboard with hanging rail and shelving. Loft access hatch.
Marketed by
-
Williamson & Henry
-
01557 800121
-
3 St. Cuthbert Street, Kirkcudbright, DG6 4DJ
-
Property reference: E494327
-










