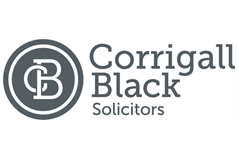2 bed upper flat for sale in Kirn

- Sea Views
- Great Garden Space
- Converted Loft Area
- Driveway
- G.C.H
- Double Glazing
- Sought After Location
- Early Entry Available
Property highlight: Upper flat in a sought after location benefitting from partial sea views and great garden space.
Closing Date - Friday 12th July 2024 at 12.00. Corrigall Black are delighted to present to the market 'Rowanlea', a wonderful, two bedroom, upper villa situated in the beautiful village of Kirn and within walking distance of a wide variety of amenities. The property comprises, porch, entrance hallway, bathroom, kitchen, lounge with fantastic sea views from its elevated position, dining room, two bedrooms and a converted roof space which provides additional flexible accommodation that will undoubtedly appeal to many. Although in need of some modernisation the property benefits from GCH, double glazing, off road parking and private garden. With great sea views also on offer, we anticipate a high level of interest in this property and therefore highly recommend early viewing to fully appreciate the potential it has in abundance. The location Lying approximately one mile from the town of Dunoon, Kirn is a beautiful village providing a wonderful array of amenities including a variety of local shops, a bakers, golf course, bowling green and primary and secondary schools. In the main town of Dunoon further essentials can be found including GP surgeries, hospital, swimming pool, cinema, restaurants, cafes, and pubs. The Queens Hall has a library, gym and soft play area and is a fantastic live music venue with regular shows throughout the year. The Castle House Museum provides information about the historical town and is set in the wonderful Castle Gardens while the Burgh Hall is a renowned arts hub for the area and welcomes many exhibitions and performing arts to this outstanding venue. This seaside area is perfect for outdoor enthusiasts who can enjoy paddle boarding, sailing, kayaking and sea swimming, while the backdrop of hills provides further activities including hill running, mountain biking and rambling. The Property Porch/ Entrance Hallway Stairs rise to the partially glazed porch which provides an ideal space to leave outdoor clothing and footwear before entering through a further door into the welcoming hallway. Access to all other rooms can be gained from here. Bathroom The bathroom comprises toilet, wash hand basin with storage below, privacy glass window, bath with tiled surrounds and overhead shower with screen. Kitchen The kitchen window looks out over the garden grounds and the room also houses the boiler. There are floor standing and wall mounted units, a sink and ample space for a variety of appliances. The kitchen also benefits from a great sized storage cupboard with shelving. Dining Room A panel glazed door opens from the hallway into this good sized bright dining room which is open plan, through an archway, to the lounge creating a fantastic sociable space with views from the window over the garden grounds. This whole free flowing space is ideal for entertaining family and friends. Lounge There is access through the open plan archway in the dining area directly into the family sized lounge where the large bay window fills the room with light and provides stunning views over the River Clyde and beyond. This comfortable lounge is an ideal space to sit back and relax with a feature fireplace adding character to the room. Bedroom 1 Accessed from the hall this bedroom has a window to the front of the property providing partial sea views. Bedroom 2/ Master This bright master bedroom has a fantastic variety of fitted storage options. The window ensures a bright room and provides beautiful partial sea views. Loft space This property has the added attraction of additional flexible space. Stairs rise from the entrance hallway to the upper floor which has been converted to include two rooms, a variety of storage cupboards and further open space. The rooms that have been created benefit from roof windows. Outdoors This upper villa enjoys fantastic private outdoor space. A lawn area provides a wonderful area to sit out and enjoy the sunny days and BBQs and would also be an ideal area for children to enjoy. The driveway has car parking space and is located close to the stairs ensuring ease of access to this brilliant property.
-
Porch
1.4 m X 1.17 m / 4'7" X 3'10"
A.W.P
-
Hall / Landing
4.99 m X 1.34 m / 16'4" X 4'5"
A.W.P
-
Dining Room
3.89 m X 3.17 m / 12'9" X 10'5"
A.W.P
-
Kitchen
3.9 m X 2.43 m / 12'10" X 8'0"
A.W.P
-
Bedroom 1
2.5 m X 2.35 m / 8'2" X 7'9"
A.W.P
-
Lounge
4.75 m X 3.49 m / 15'7" X 11'5"
A.W.P
-
Bedroom 2
3.65 m X 3.64 m / 12'0" X 11'11"
A.W.P
-
Bathroom
1.87 m X 1.77 m / 6'2" X 5'10"
A.W.P
Marketed by
-
Corrigall Black - Dunoon
-
01369 702941
-
20 John Street, Dunoon, PA23 8BN
-
Property reference: E478691
-


























