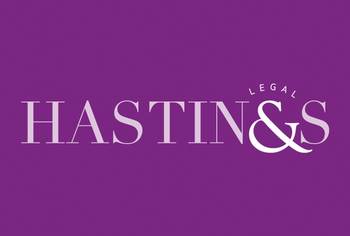3 bed detached bungalow for sale in Duns


Nestled within a tranquil wraparound plot, Ramree is a beautifully positioned detached bungalow offering both peace and privacy—yet just a short stroll from the town centre amenities. Thoughtfully modernised and upgraded by the current owner, this stylish home presents a fantastic opportunity for a variety of buyers, whether families, couples, or those seeking the ease of single-level living. The bright and spacious interiors provide a flexible layout designed for comfort. The generous lounge enjoys peaceful views over the south-facing gardens, creating a relaxing atmosphere. A sun-filled conservatory offers a lovely spot for quiet reflection, while the impressive, fully refurbished kitchen is a standout feature of this home—boasting contemporary navy cabinetry, ample worktop space, a breakfast bar, and additional room for family dining or informal lounging, making it the perfect place for families and friends to come together. Each of the three double bedrooms is light-filled with delightful garden views. The standout master suite benefits from a dressing areas and a tastefully upgraded en-suite wet room, while the main family bathroom features sleek wet wall panelling and a fresh white suite for a modern finish. Encircling the home, the well-maintained gardens enjoy sunlight throughout the day, providing a private haven for families and gardening enthusiasts alike. A spacious multi-car driveway leads to a detached single garage, offering ample parking and storage.
-
Location
Duns has good educational and recreational facilities including primary and secondary schools, swimming pool, tennis courts, 18 hole golf course, library, various speciality shops and walks and nature reserve within the grounds of Duns Castle and is home to the classical Edwardian Mansion at Manderston. Edinburgh is 45 miles away with the main East Coast rail line at Berwick upon Tweed some 15 miles distant.
-
Highlights
• Peaceful and private position • Close to the town centre • Wrap around gardens • Tastefully upgraded interiors • Standout family dining kitchen • Detached garage • Ample parking
-
Accommodation Summary
Entrance Hall, Lounge, Conservatory, Family Dining Kitchen, Utility Room, Master Bedroom with En-suite Wet Room and Dressing Area, Two Further Double Bedrooms and Bathroom.
-
Services
Mains services. Double glazing. Gas central heating
-
Council Tax
Band E
-
Energy Efficiency
Rating C
-
Viewing & Home Report
A virtual tour is available on Hastings Legal web and YouTube channel - please view this before booking a viewing in person. The Home Report can be downloaded from our website www.hastingslegal.co.uk or requested by email enq@hastingslegal.co.uk Alternatively or to register your interest or request further information, call 01573 225999 - lines open 7 days a week including evenings, weekends and public holidays.
-
Price & Marketing Policy
Offers over £380,000 are invited and should be submitted to the Selling Agents, Hastings Property Shop, 28 The Square, Kelso, TD5 7HH, 01573 225999, Email - Enq@hastingslegal.co.uk. The seller reserves the right to sell at any time and interested parties will be expected to provide the Selling Agents with advice on the source of funds with suitable confirmation of their ability to finance the purchase.
Marketed by
-
Hastings Legal - Property Department
-
01573 922603
-
28 The Square, Kelso, TD5 7HH
-
Property reference: E494252
-
Duns, Borders at a glance*
-
Average selling price
£224,281
-
Median time to sell
42 days
-
Average % of Home Report achieved
98.0%
-
Most popular property type
3 bedroom house
























