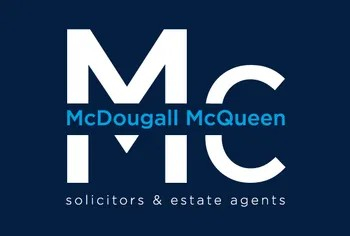5 bed terraced house for sale in West Linton


- Historic property of great character and charm
- Walk in condition
- Many original features
- Viewing essential
Welcome to Raemartin House, West Linton, a gorgeous historic property of great character and charm, situated in the very heart of the of the quaint borders village of West Linton. This commanding and substantial property provides spacious flexible accommodation over three levels. The property (B-Listed) was built in 1789 as a coaching inn serving travellers between Edinburgh and Moffat and now forms a spacious family home which has been upgraded, modernised, and improved by its current owners whilst still retaining many of the original features. The property is presented in superb walk-in condition and offers a once in a lifetime opportunity to own a substantial family home of great local historic importance in the heart of the village. Viewing is essential to fully appreciate the standard of accommodation on offer and an appointment to view should be made at your earliest opportunity to avoid disappointment. Superb once in a lifetime opportunity to purchase a property of local historic importance. Substantial family accommodation, over three levels, in the very heart of the village. Entrance vestibule with original mosaic floor tiles. Reception hallway with under stair storage. Large open plan kitchen and dining room with dual aspect windows, a range of units, with oak worktops, island breakfast bar, twin Belfast style sink, and a host of appliances. Family room/study, previous bedroom five with bay style window to the front and multi fuel stove. Bedroom four/family room with rear facing window. Boiler room and store with garden access. Mid landing leading to first floor landing with store cupboard. Grand living room with multi fuel stove, and dual aspect windows (four) flooding this room with light. Large main bedroom with twin front facing window. Gorgeous family bathroom with four-piece white suite, double shower cubicle with raindrop overhead shower, body jets, and shower attachment, double ended bath with mid mount taps and shower attachment, wc and sink. Upper landing with fixed roof window leading to second floor hallway with exposed beams and loft ladder access Bedroom with dual aspect windows and storage. Bedroom with window to the front and storage. Family shower room with electric shower, wc, and sink. Single glazing and superb Biomass boiler and central heating. Rear garden courtyard. Quality fixtures and fittings throughout whilst still retaining many original features. Viewing is essential to fully appreciate this stunning property.
Marketed by
-
McDougall McQueen - Property Hub
-
0131 253 2972
-
25-27 High Street, DALKEITH, EH22 1LD
-
Property reference: E493335
-
Borders at a glance*
-
Average selling price
£238,273
-
Median time to sell
25 days
-
Average % of Home Report achieved
100.9%
-
Most popular property type
3 bedroom house









































