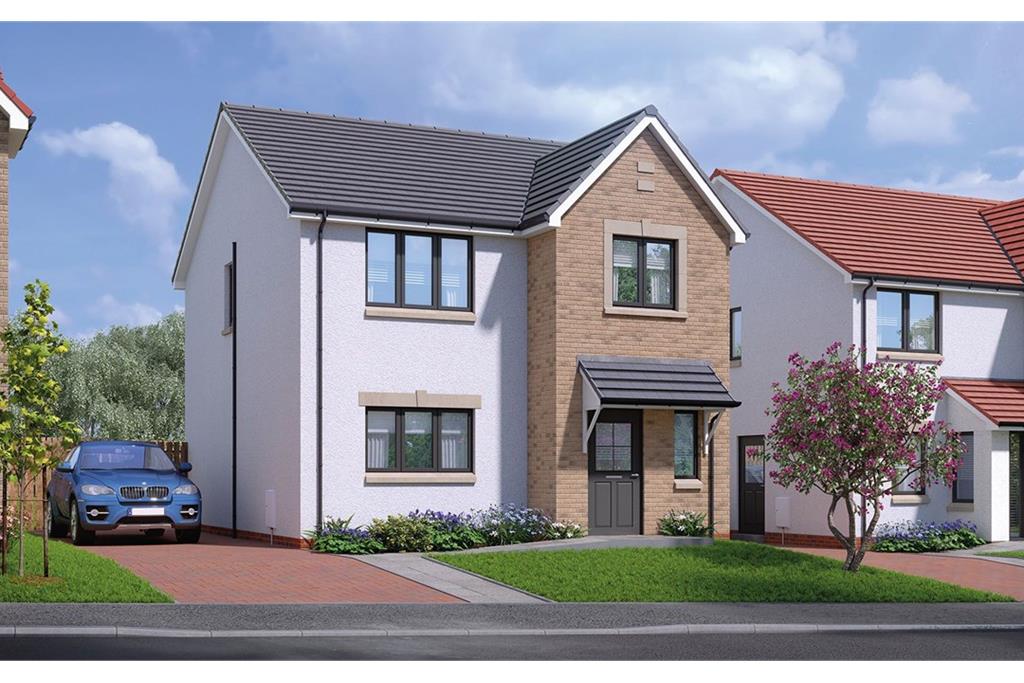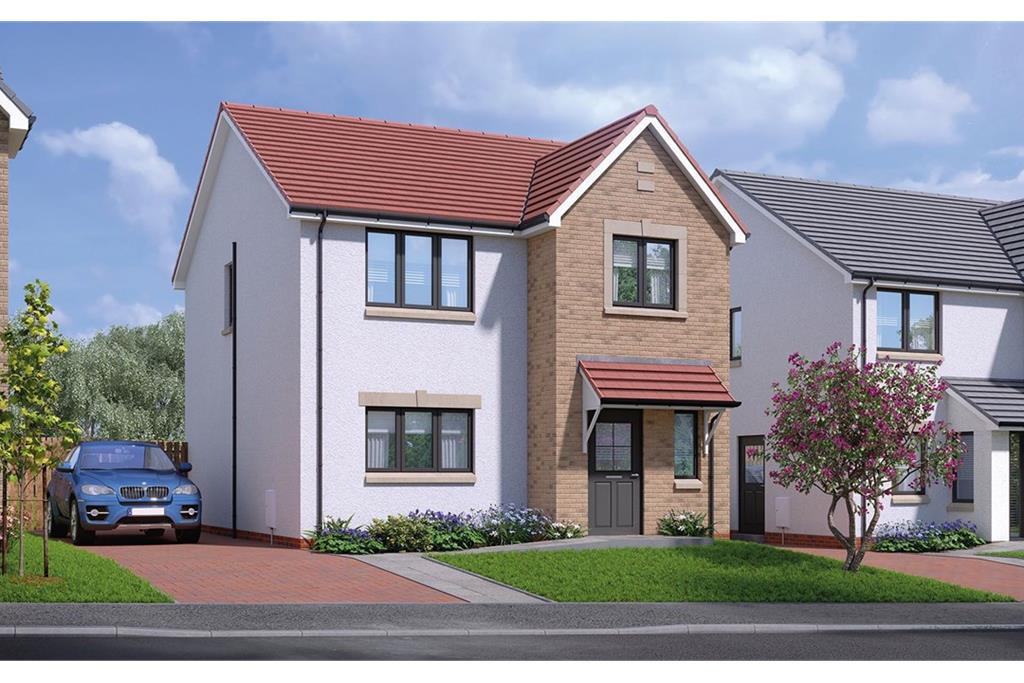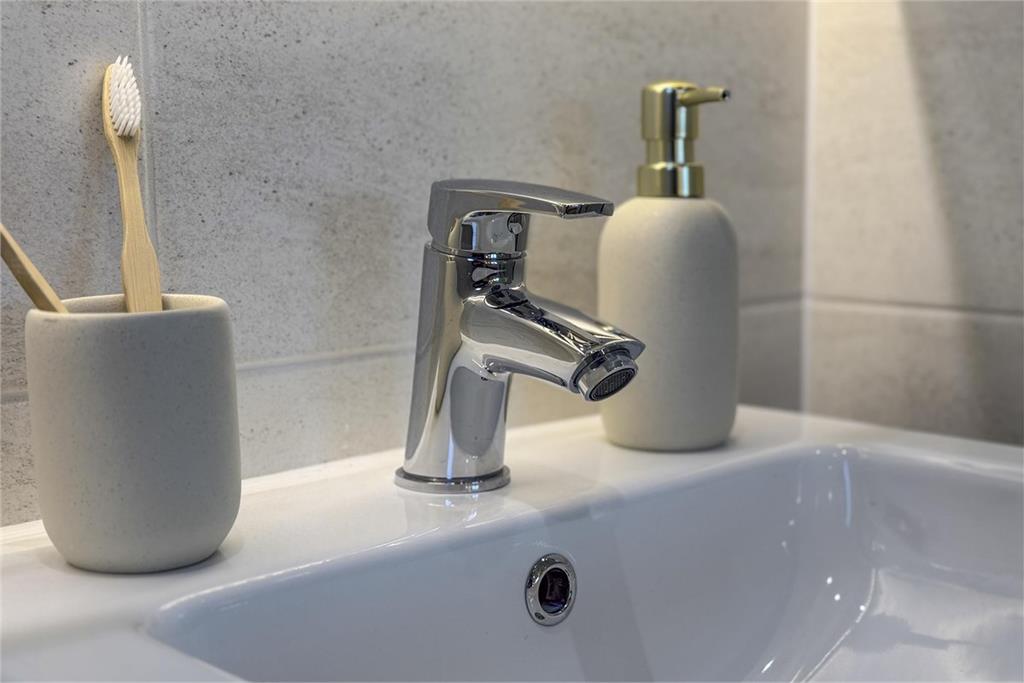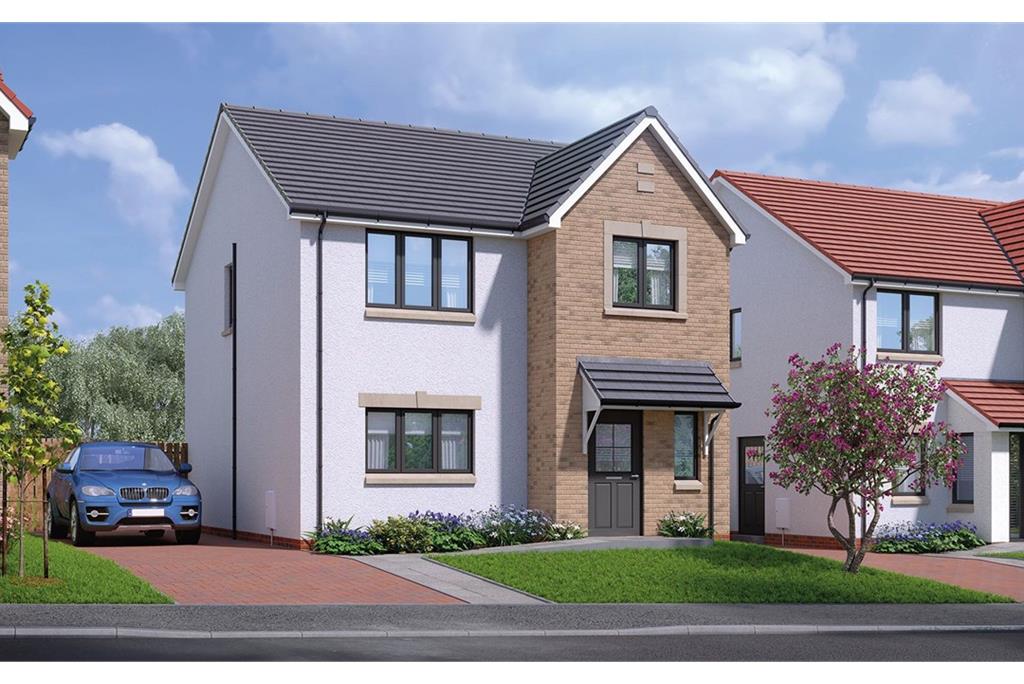3 bed detached house for sale in Townhill


- *INCENTIVE - OFFERING LBTT TO BE PAID*
- Lochay Homes James, is an executive, three-bedroom detached family home
- Lochside Park forms part of a unique development of outstanding 3 & 4 bedroom detached bungalows & luxury villas adjacent to Townhill Country Park
- Abundance of retail and leisure facilities nearby via the City Centre and Fife Leisure Park
- Carnegie View forms part of a growing residential community with excellent local amenities and well-regarded schools in the area Finished with a wide variety of extras throughout
- Finished to a high standard throughout
- The James benefits from a contemporary kitchen to the front of the property, with space for dining table and chairs
- Formal lounge to the rear of the property with French doors leading out to the enclosed rear gardens
- Downstairs WC
- Impressive master bedroom with en suite and fitted wardrobes
- Two further double bedrooms with space for free standing furniture
- Modern, family bathroom with three-piece suite and Porcelanosa tiles
- Mono bloc driveway with parking for several cars
- Turfed front and rear gardens
- Solar Panels
*INCENTIVE - OFFERING LBTT TO BE PAID* The James is a stunning, three bedroom executive, detached villa built by Lochay Homes. Benefitting from contemporary finishing, spacious accommodation and a range of additional extras. Lochside Park forms part of a unique development of outstanding 3 & 4 bedroom detached bungalows & luxury villas adjacent to Townhill Country Park. Commutable location, close to Edinburgh with transport links via Rail, Park and Ride and motorway. This location has an abundance of retail and leisure facilities nearby via Dunfermline City Centre and Fife Leisure Park. The accommodation comprises of a contemporary kitchen with space for dining table and chairs. Formal lounge to the rear of the property, with French doors leading out to the enclosed gardens. WC to complete the downstairs accommodation. On the first floor an impressive master bedroom with en suite and fitted wardrobes. Two further double bedrooms with space for free standing furniture. Modern, family bathroom with three-piece suite and Porcelanosa tiles. Mono bloc driveway with parking for several cars. Turfed front and rear gardens with PV Solar Panels.
-
Lounge
6.15 m X 4.26 m / 20'2" X 14'0"
-
Kitchen
3.79 m X 3 m / 12'5" X 9'10"
-
Bedroom 1
3.18 m X 3.14 m / 10'5" X 10'4"
-
Bedroom 2
3.31 m X 2.68 m / 10'10" X 8'10"
-
Bedroom 3
2.71 m X 2.94 m / 8'11" X 9'8"
-
Bathroom
2.22 m X 2.2 m / 7'3" X 7'3"
-
Ensuite
2.25 m X 1.33 m / 7'5" X 4'4"
-
WC
1.1 m X 2.22 m / 3'7" X 7'3"
Marketed by
-
Maloco Mowat Parker
-
01383 285835
-
6-8 Bonnar Street, Dunfermline, KY12 7JR
-
Property reference: E485153
-
School Catchments For Property*
Kinross & West Fife at a glance*
-
Average selling price
£231,705
-
Median time to sell
14 days
-
Average % of Home Report achieved
103.5%
-
Most popular property type
3 bedroom house


















