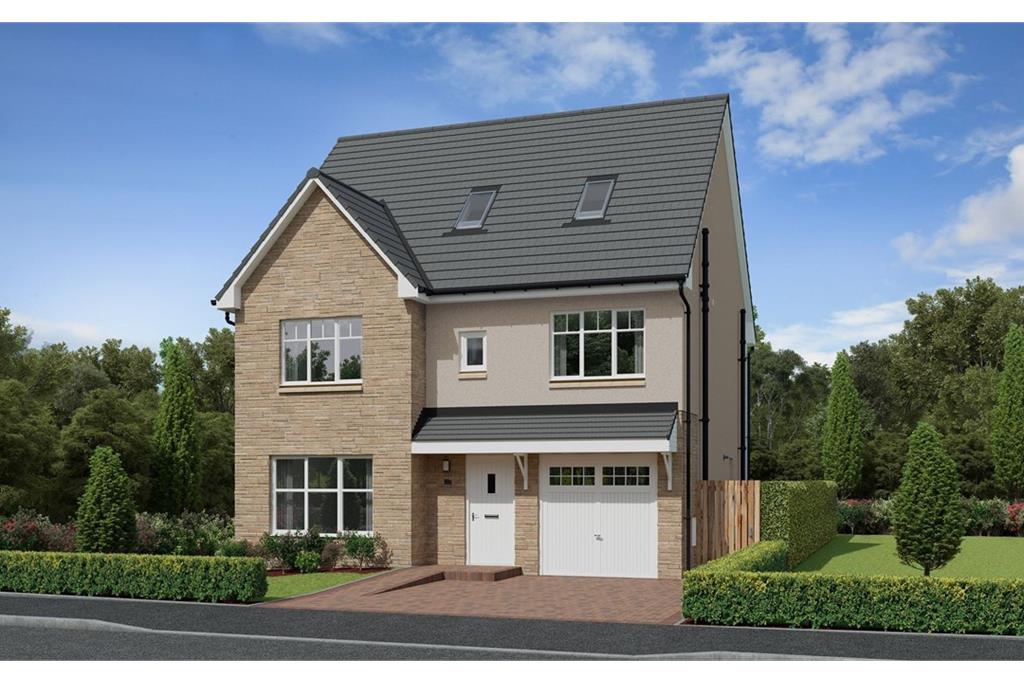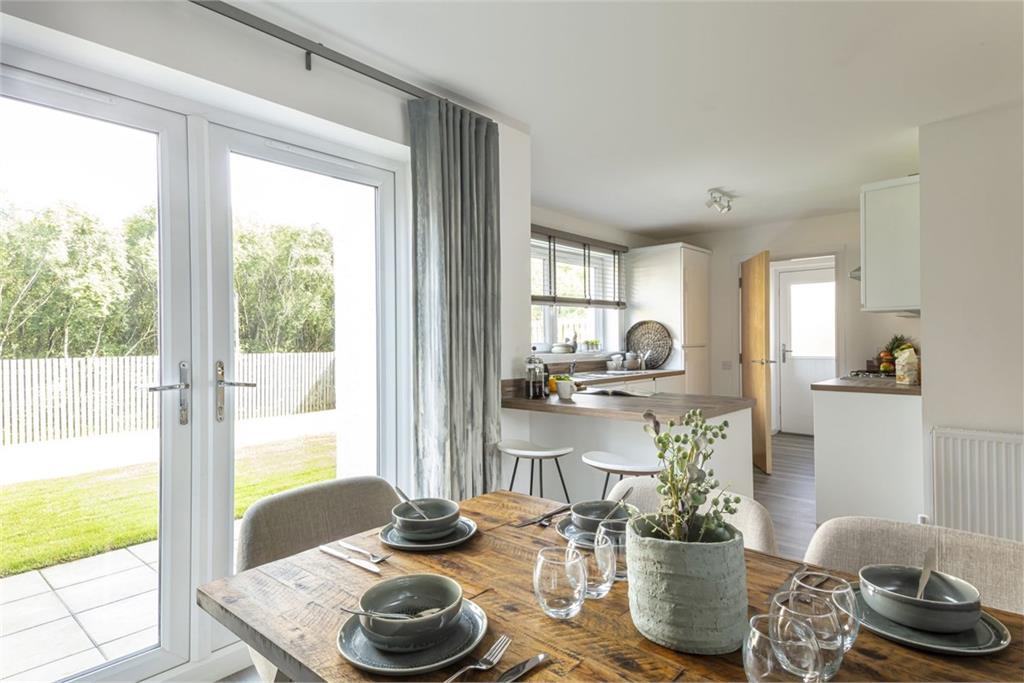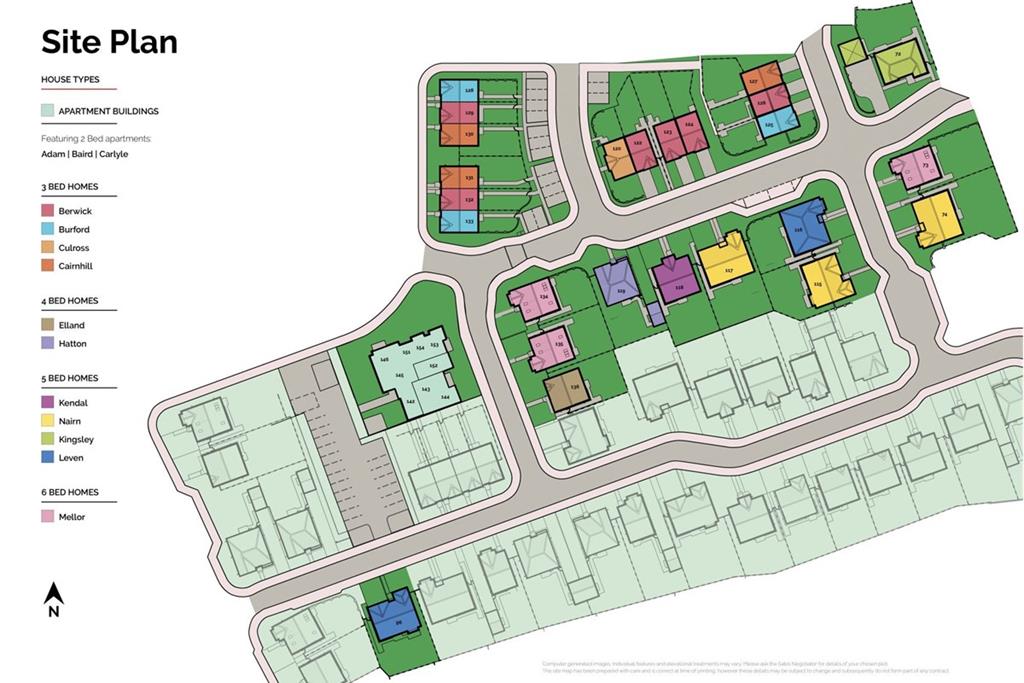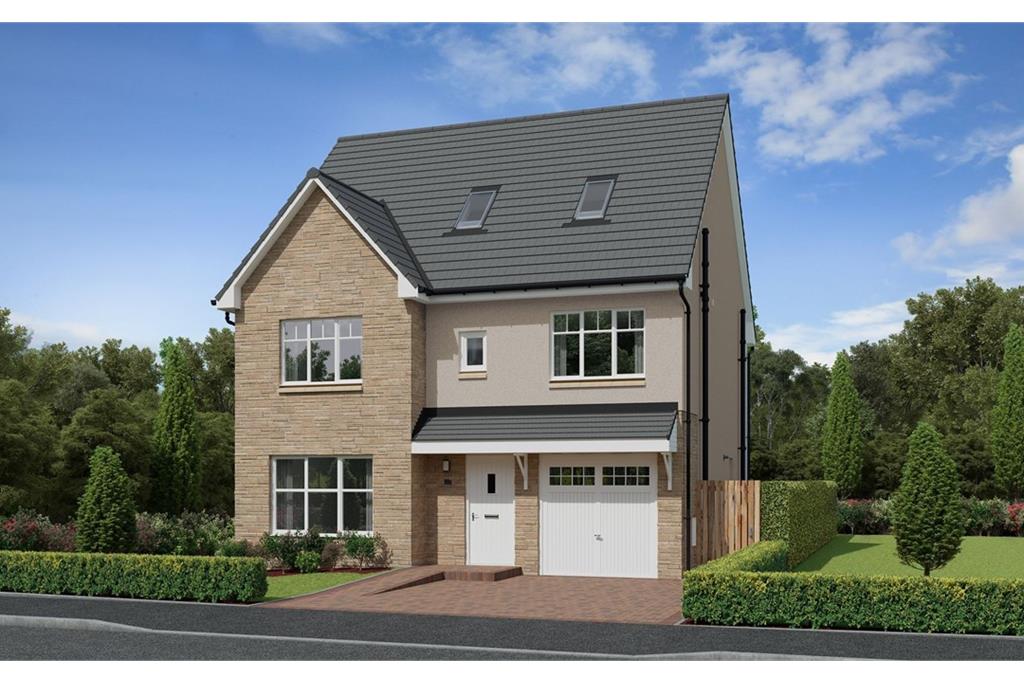6 bed detached house for sale in Haddington
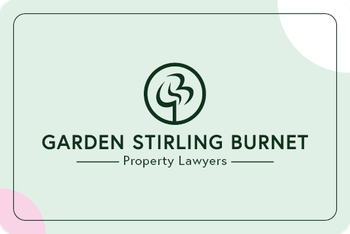

135 - The Mellor Spacious & Bright 6 bedroom detached home on three levels offering highly practical accommodation options. The Mellor provides a spacious living room as well as a large kitchen dining area to the rear of the home. The kitchen/dining area also has patio doors leading into the garden. You can also find a handy utility & cloak room and direct access to the single garage on the ground floor. Upstairs you will find 6 spacious bedrooms, two with en suite, across two floors. Surrounded by picturesque countryside, just half an hour from Edinburgh, the Royal Burgh of Haddington offers and idyllic combination of historical charm and contemporary amenities. The Nearby Lammermuir Hills and East Lothian coastline offer opportunities for scenic cycling routes and nature watching. The River Tyne itself provides a charming backdrop and is ideal for leisurely walks. Haddington serves as a local hub for commerce and services East Lothian, with a variety of shops, cafes, restaurants and pubs, along with essential services like schools and healthcare facilities. The town hosts a weekly market that continues the tradition of local trade, while the annual Haddington show is a popular event celebrating the towns agricultural heritage fostering a real sense of community With Edinburgh less than 20 Miles away Letham Views has handy commuter links. Nearby railway stations in Drem and Longniddry offer convenient and fast travel connections, not to mention the variety of bus routes helping you get to wherever you need to be.. Living Room -3.28m x 5.33m 10'9" x 17'6" Kitchen - 2.34m x 3.02m7'8" x 9'11" Dining/family - 3.63m x 3.02m11'11" x 9'11" Utility Room - 2.03m x 1.78m6'8" x 5'10" Bedroom 2 - 2.7m x 3.48m8'10" x 11'5" En Suite 21.9m x 2.41m6'3" x 7'11 Bedroom 3 - 3.28m x 3.02m10'9" x 9'11" Bedroom 4 -2.57m x 3.07m8'5" x 10'1" Bedroom 5 -3.28m x 2.41m10'9" x 7'11" Bathroom -2.06m x 2.8m6'9" x 9'2" Bedroom 13.28m x 3.4m10'9" x 11'2" En Suite 13.3m x 2.46m10'10" x 8'1" Bedroom 6 - 2.57m x 2.54m8'5" x 8'4"
Marketed by
-
GSB - PROPERTIES, HADDINGTON
-
01620 532825
-
Property Department, 22 Hardgate, Haddington, EH41 3JR
-
Property reference: E482746
-
