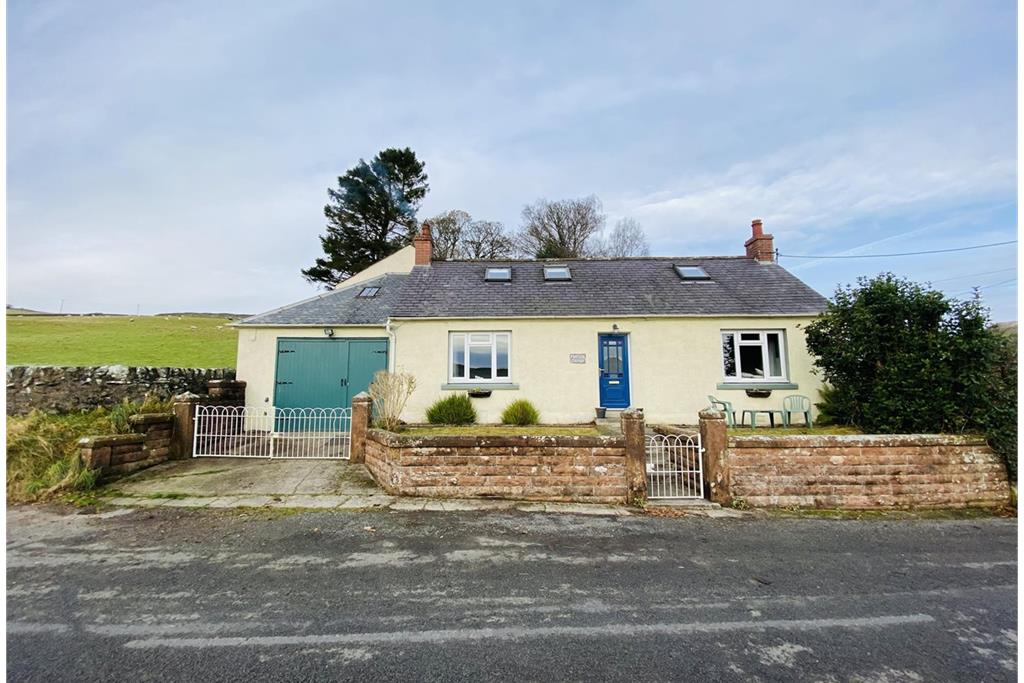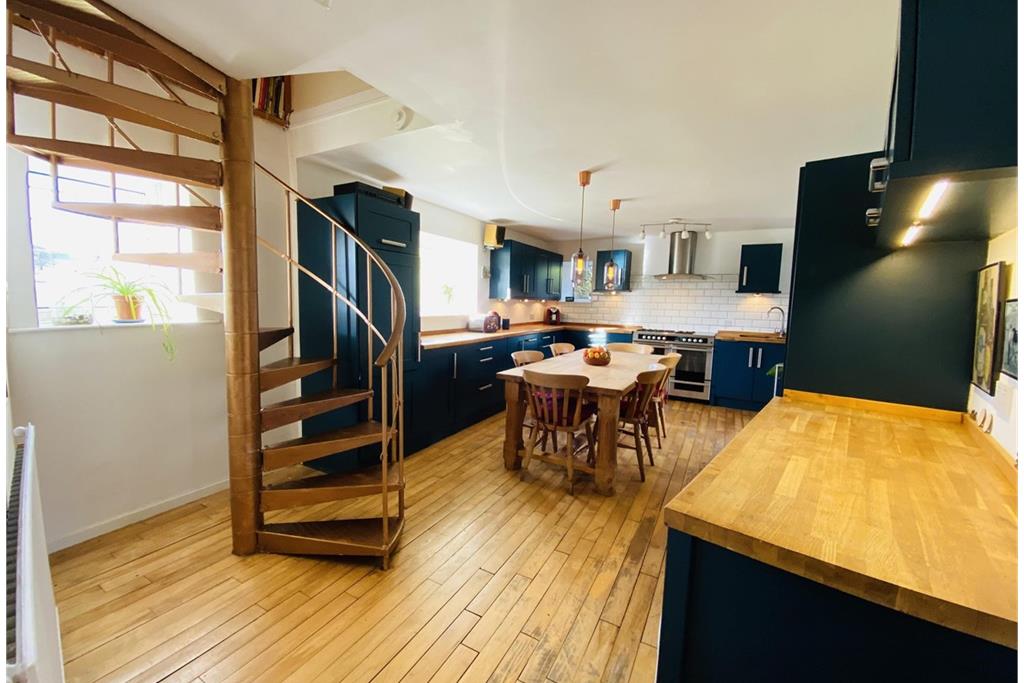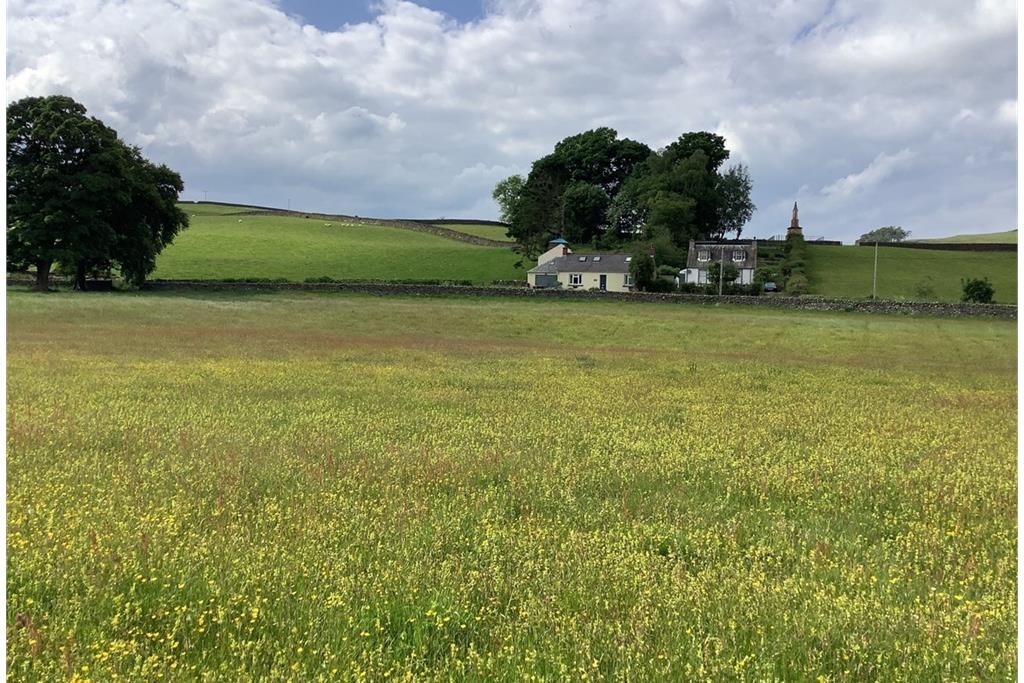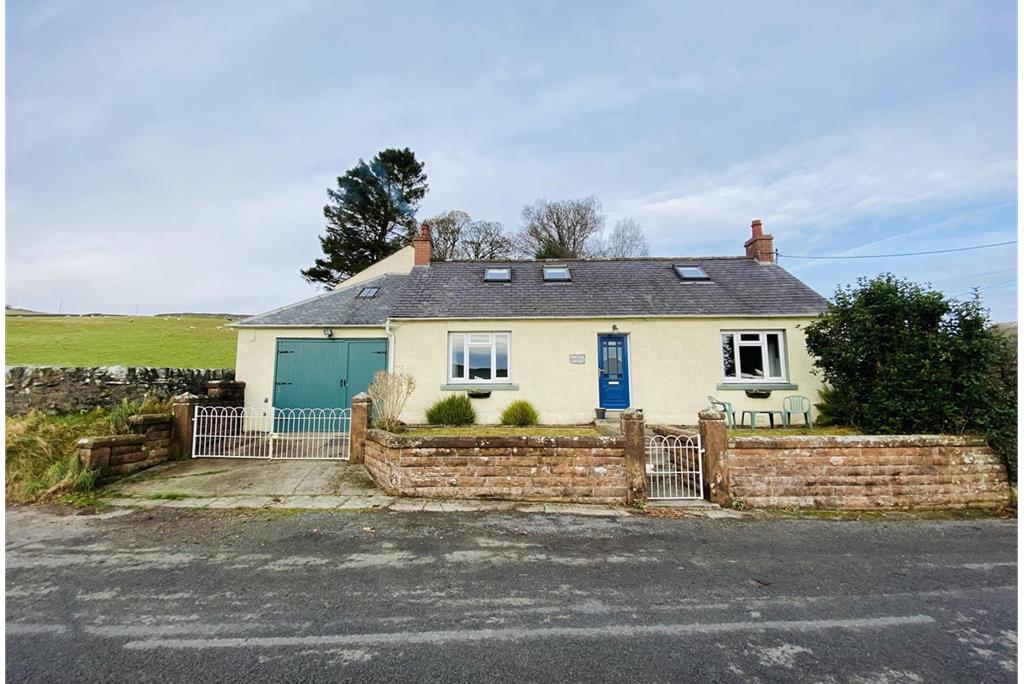5 bed detached bungalow for sale in Moniaive

We are delighted to welcome to the market this stunning five bedroom extended Cottage located on the outskirts of the thriving village of Moniaive. Surrounded by beautiful gardens Parkfield Cottage has 5 bedrooms and has been sympathetically upgraded to offer spacious accommodation with beautiful views of the surrounding countryside. Featuring a large garden with treehouse the property would be the perfect family home.
-
Entrance Vestibule
1.54 m X 2.16 m / 5'1" X 7'1"
Enter through UPVC front door with decorative glass to entrance hall, wooden flooring, light fitting, radiator.
-
Hall / Landing
2.22 m X 1.69 m / 7'3" X 5'7"
Spiral staircase coming from the kitchen, wooden flooring, light fitting, shelving giving ample storage.
-
Living Room
6.56 m X 5.56 m / 21'6" X 18'3"
Windows to front and rear, wooden flooring, wood burning stove with slate hearth and feature wooden mantle beam, wall mounted up lighters, radiator, wooden staircase leading to attic bedrooms.
-
Kitchen
6.38 m X 4.3 m / 20'11" X 14'1"
Beautiful family dining kitchen with multiple windows looking out across the countryside and providing natural lighting, UPVC door leading to the back garden, door leading into the garage. Range of modern wall and base units with Solid oak worktops and tiled splash back plumbing for washing machine, space for fridge freezer, sockets with USB charging points, stainless steel range cooker with gas hob and stainless steel extractor fan, integrated dishwasher, wooden flooring, spotlight fittings and feature over dining table lights, spiral staircase leading to master bedroom.
-
Master Bedroom
4.8 m X 3.97 m / 15'9" X 13'0"
Windows on either side of the room looking towards Moniaive, patio doors opening to steps leading to the back garden, wooden flooring, double wardrobe with hanging space and shelves, radiator.
-
Bedroom 1
3.55 m X 4.42 m / 11'8" X 14'6"
Large window featuring window seat with views over garden, patio doors leading to patio area and back garden, light fitting, radiator, wooden flooring.
-
Bedroom 5
3.53 m X 5.52 m / 11'7" X 18'1"
Velux windows to front and back, fitted carpet, spotlights, below window fitted storage cupboards, electric heater, built in dressing table.
-
Bathroom
1.41 m X 2.88 m / 4'8" X 9'5"
Luxury bathroom suite comprising W.C., wash hand basin in painted wooden vanity unit with Ash Wood top and wooden panelled bath, large opaque window, tiled splash back, partial wood panelling, wooden flooring, radiator, light fitting and cornice lighting.
-
Shower Room
2.33 m X 1.41 m / 7'8" X 4'8"
Modern double shower with mains and electric power shower, white wash hand basin set on wooden vanity unit with storage and white W.C. Complimentary brick effect tiles, wooden flooring, spot lights, back lit mirror, wall mounted razor mirror and sockets.
-
Outside
Gated driveway to front with iron gates leading to the double garage, lawn areas, mature shurbs and trees with a path leading to the front door. The back gardens offer patio and large decking areas, lawns and a feature treehouse.
-
Bedroom2 / Study
2.31 m X 3.85 m / 7'7" X 12'8"
Two windows looking over back garden, radiator, wooden flooring, light fitting, fitted storage cupboard.
-
Bedroom 4 with En-suite
5.19 m X 2.55 m / 17'0" X 8'4"
Twin Velux windows looking over the fields at the front of the property, below window fitted storage cupboards, fitted carpet, spot lights, radiator, electric heater, doors leading into the en-suite, velux windows, W.C., wash hand basin and spot lights.
Marketed by
-
Braidwoods - DUMFRIES
-
01387 257272
-
1 Charlotte Street, Dumfries, DG1 2AG
-
Property reference: E486197
-






















