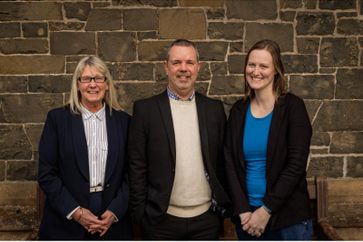4 bed detached house for sale in Walkerburn


- Generous, traditional detached house in Walkerburn
- Picturesque location with breath-taking open views
- Large, dual-aspect living/dining room with magnificent views
- Attractive fitted kitchen with separate utility room
- Spacious, well-maintained front and rear gardens
- Detached garage and two driveways
- Two double bedrooms with dressing rooms and en-suite shower rooms with two further bedrooms
- Gas central heating and double glazing
Welcome to Nether Caberston, Galashiels Road, Walkerburn £50,000 below Home Report Occupying a generous plot and boasting a truly picturesque location in Walkerburn, with breath-taking open views of the surrounding hills and countryside, this traditional detached house offers four bedrooms, a large reception room, a kitchen, and three shower rooms, plus delightful, well-maintained gardens, a garage, and a driveway. Take A Look Around The front door opens into a hallway, leading through to a second hall with stairs leading to the upper level, where a reception room can be found. Here, a large picture window frames truly magnificent views of the surrounding hills, countryside, and woodland, and its southeast-facing aspect allows an abundance of sunny natural light to flood in throughout the day. A generous footprint offers excellent flexibility for arrangements of lounge and dining furniture, and the kitchen is conveniently connected via a serving hatch. In the kitchen, attractive white cabinetry is accompanied by spacious worktops, splashback tiling, and integrated appliances comprising an oven and grill, a hob, an extractor fan, a fridge, and a dishwasher. The kitchen is supplemented by a utility room on the ground floor housing a chest freezer, a washing machine, and a tumble dryer. Head On Up The home has four well-proportioned bedrooms, two on each floor. The particularly spacious ground floor bedrooms boast built-in wardrobes, versatile dressing rooms, and en-suite shower rooms. The bedrooms on the upper level are also supplemented by built-in storage and the smaller of the two has potential to be utilised as a home office, ideal for those who work or study from home. Finally, an additional shower room completes the accommodation on offer, comprising a walk-in enclosure, and a WC-suite set into storage. The home is kept warm by gas central heating and the windows are all double glazed. Tour The Grounds Owing the home’s large plot, it is perfectly complemented by generous, delightful gardens to the front and rear. The front garden area is mainly paved and gravelled for easy upkeep, whilst the rear garden is elevated to take full advantage of the home’s stunning open views and features a well-maintained lawn, several paved patios for outdoor dining furniture and barbecues, and a wealth of neat hedges, leafy shrubs, and colourful planting. The rear garden also has sheds and a greenhouse. Also accessed through the blue door is a strip of land with a potting shed, compost bins and a fruit cage. Excellent private parking is provided by a detached garage and two driveways. The Details All fitted floor coverings, window coverings, light fittings, integrated kitchen appliances, chest freezer, washing machine, and dryer will be included in the sale. Some furniture may be available by separate negotiation. Tell Us About: Walkerburn Situated on the banks of the picturesque River Tweed and surrounded by scenic Scottish Borders countryside, the quaint village of Walkerburn lies just under 9 miles from Peebles and 10 miles from Galashiels. The former mill village is served by a convenience store, a Post Office and a coffee shop, with more extensive retail and diverse arts and leisure facilities available in Peebles and Galashiels. At the heart of Walkerburn is the village hall, which hosts several community groups, health and fitness classes, and activities to suit all ages and interests. There is also a traditional social club and a bowling club, just across the River Tweed. Nursery and primary education are provided locally at Walkerburn Primary School, followed by outstanding secondary education at nearby Peebles High School. The A72 passes through Walkerburn, making commuting by car across the Scottish Borders and into Edinburgh fast and efficient. A regular bus service operates between Edinburgh and Galashiels, while the nearest train station in Galashiels offers convenient links to the heart of the capital. There is also a cycling/walking trail running from Walkerburn to Eddleston, past Glentress mountain bike traills, and through Peebles. It takes in Innerleithen just 2 miles away which boasts a great range of amenities, including high street shops, pubs and cafes.
-
Living/ Dining Room
5.66 m X 7.79 m / 18'7" X 25'7"
-
Kitchen
2.38 m X 2.77 m / 7'10" X 9'1"
-
Principal Bedroom
3.93 m X 4.79 m / 12'11" X 15'9"
-
Bedroom 2
3.94 m X 4.77 m / 12'11" X 15'8"
-
Dressing Room
2.65 m X 2.87 m / 8'8" X 9'5"
-
En Suite
1.9 m X 1.96 m / 6'3" X 6'5"
-
Bedroom 3
3.38 m X 3.75 m / 11'1" X 12'4"
-
Study / Bedroom 4
2.47 m X 3.47 m / 8'1" X 11'5"
-
Shower Room
1.66 m X 2.98 m / 5'5" X 9'9"
-
Utility Room
3.36 m X 3.51 m / 11'0" X 11'6"
-
Garage
2.6 m X 4.79 m / 8'6" X 15'9"
-
Shed
1.16 m X 2.52 m / 3'10" X 8'3"
Contact agent

-
Blackwood & Smith Property Team
-
-
Borders at a glance*
-
Average selling price
£211,328
-
Median time to sell
23 days
-
Average % of Home Report achieved
100.8%
-
Most popular property type
3 bedroom house






















