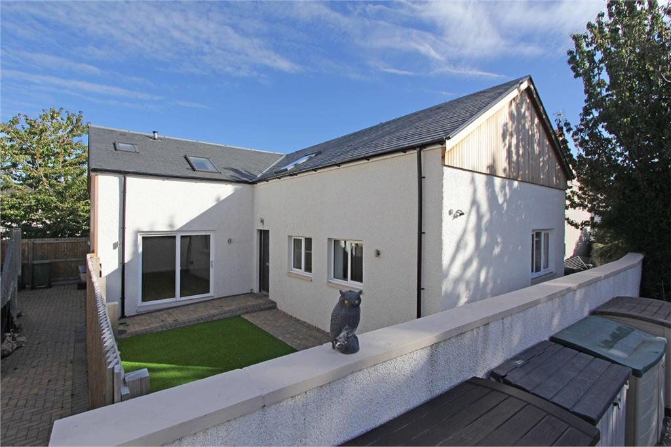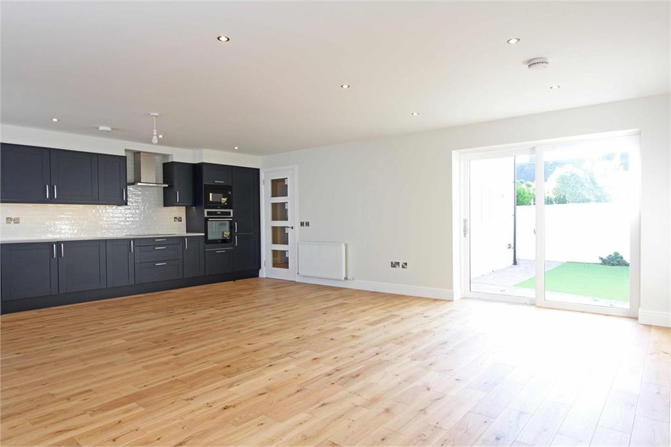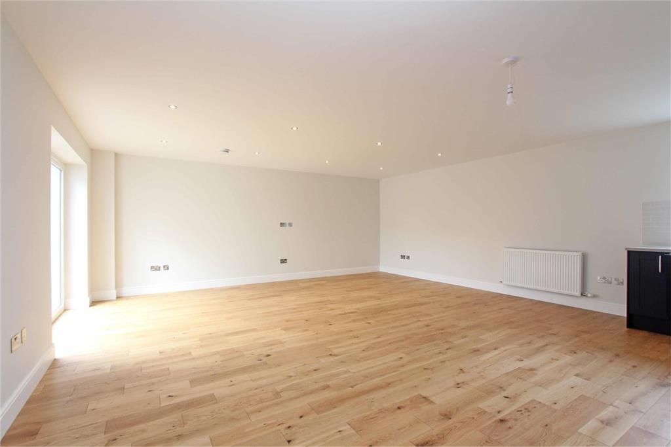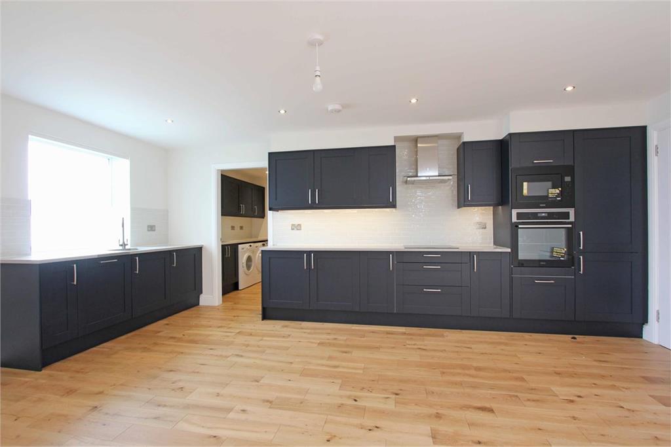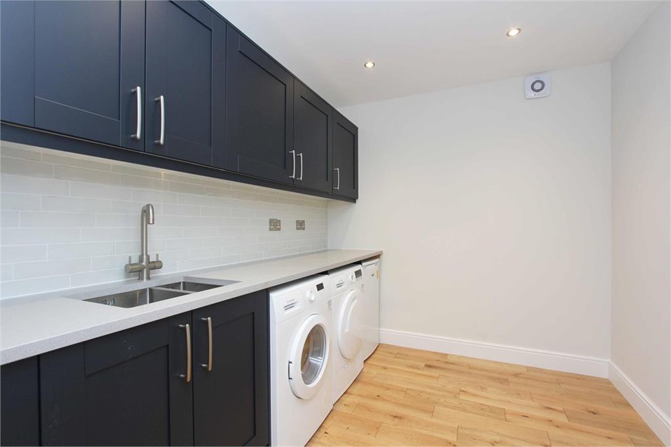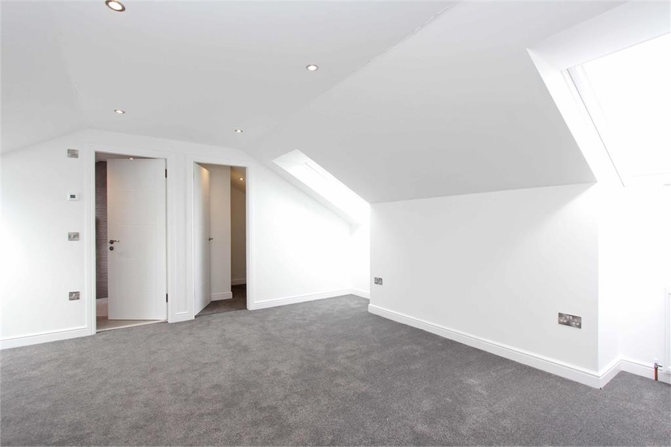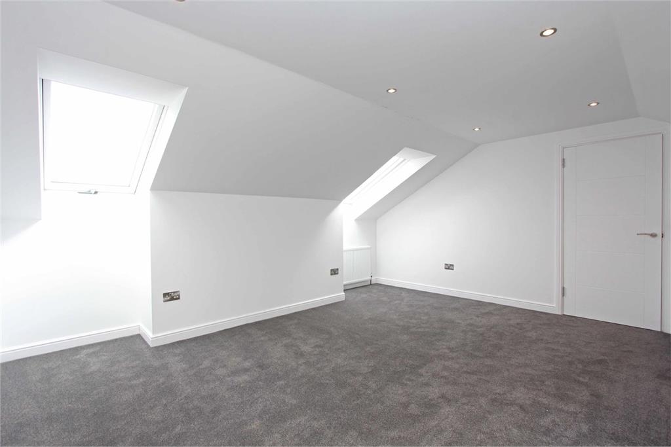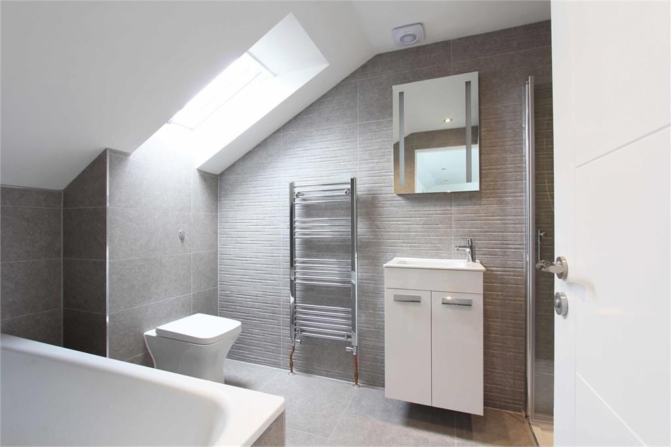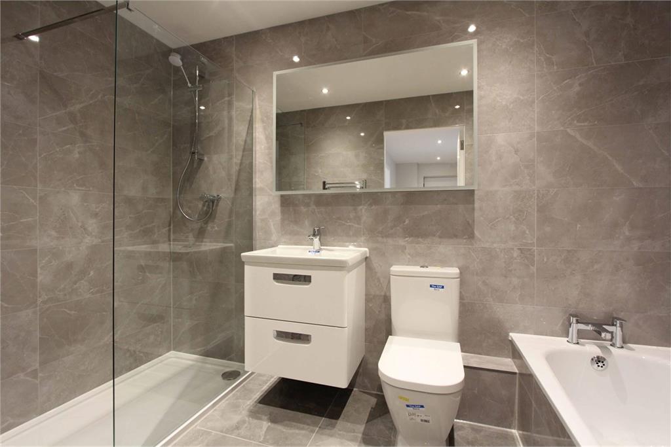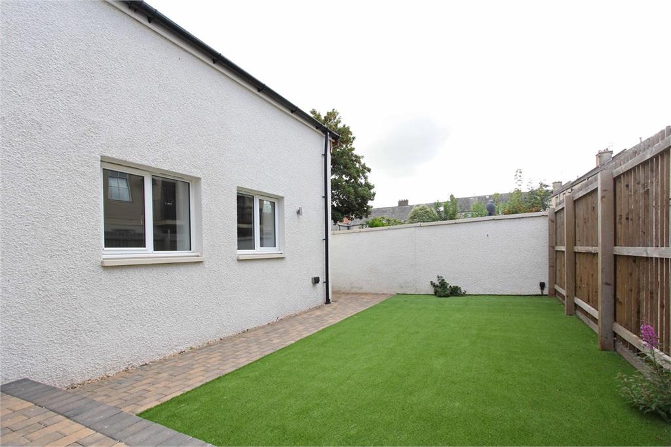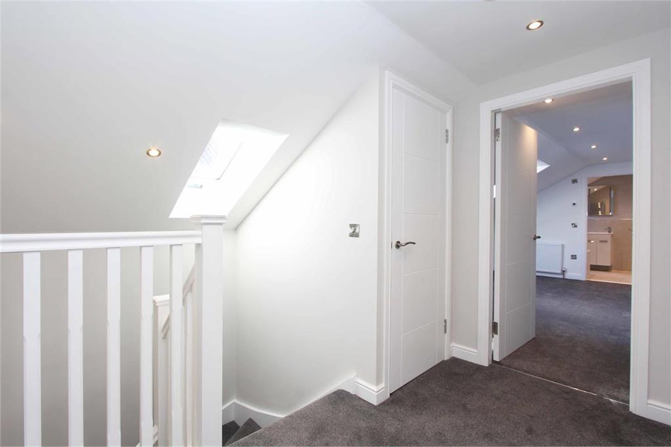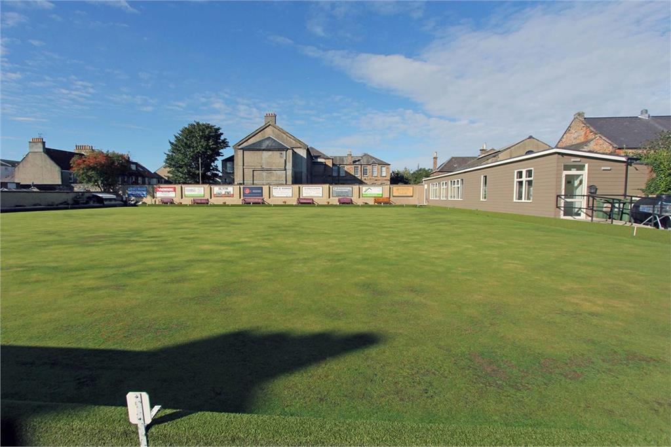5 bed detached house for sale in Musselburgh

This is an absolutely stunning DETACHED CHALET VILLA, part of a conversion & restoration project to transform the former Inveresk Bowling Club into residential dwellings. The setting at the end of this charming cul de sac is delightful, adjacent to the Bowling Green itself. The specification and finish is of the highest standards. Vestibule; Hall: Open Plan Living/Dining/Kitchen Space ; Master Bedroom with en suite Bathroom; Guest Bedroom with en suite,Bathroom; 3, further Double Bedrooms (one could be formal dining room or "work from home " Space & main Bathroom. Central Heating; Double Glazing; Private & on-street parking. The East Lothian town of Musselburgh lies immediately to the east of Edinburgh's boundary. Its busy main thoroughfare has a vibrant atmosphere with a variety of shops, cafes, bistros, restaurants and bars, as well as regular buses; a selection of supermarkets serve the vicinity. There is quick access to the By-passes which lead on to the motorway network and Edinburgh is only 20 minutes by car, taxi or bus; the local train station speeds commuters into Waverley in under 10 minutes. Schooling is convenient and highly regarded. So too, is the choice of leisure options from Bowling (of course! On the door-step) the local Leisure Centre, Swimming Pool, golf courses; sailing from nearby Fisherrow Harbour, several parks and the Race Course. The county is famous for its coastline and the seafront is within walking distance; East Lothians' is amongst the most picturesque in all of the UK. However, the inland countryside is also beautiful and the River Esk valley winds its way through much of it but its town and Estuary banks are just round the corner from Carlyle Place. In recent years the prospect of living in Musselburgh has proved attractive to many; it is cheaper to buy property and, you get a lot for your money. The lifestyle is appealing and there's all manner of community activities to get involved in. All in all, it is little wonder the market is moving with values clearly on an upward trend. This property has style, for sure. The quaint entry is via a period "vennel" from the street, round to a charming backlands courtyard, then through a lockable gate into the small, enclosed garden. Once inside, the contemporary finish immediately impacts and the main open-plan Public space is phenominal!! The specification is high with luxurious kitchen & bath/Shower rooms as well as tasteful decor. It has "state of the art" central heating, double glazing and a mix of timber flooring and quality carpeting. Private & on-street parking.
-
Entrance
Entrance from Carlyle Place is via a "vennel" and at the rear there is a charming courtyard. The House is on the left in fenced garden.
-
Hall
"L" shaped With excellent cupboard space.
-
Living/Dining/Kitchen
7.19 m X 5.92 m / 23'7" X 19'5"
A fabulous Open Plan Living Space with hardwood floor and featuring patio doors. Pl;anty of space to Lounge & Dine. The Kitchen is high quality and expertly fitted; it has integrated appliances and all "mod-cons".
-
Master Bedroom
4.98 m X 4.55 m / 16'4" X 14'11"
A huge "Suite" and ideal main bedroom. It has a walk-in Drssing room & En suite Bathroom There is also a Box-room off.
-
Bedroom 2
4.88 m X 4.33 m / 16'0" X 14'2"
Another exceptionally spacious "Suite". It has walk-in dressing room & en suite bathroom.
-
Bedroom 3
4.57 m X 2.79 m / 15'0" X 9'2"
On the ground floor a double with fitted wardrobes. Could be formal dining.
-
Bedroom 4
4.11 m X 2.79 m / 13'6" X 9'2"
A comfortable double Bedroom with fitted wardrobes
-
Bedroom 5
3.02 m X 2.64 m / 9'11" X 8'8"
Single bedroom 0r ideal "work from home" study
-
Utility Room
2.79 m X 2.34 m / 9'2" X 7'8"
With fitted units and the top notch appliances are included.
-
Bathroom
Off the hall, the bathroom ids luxuriously finished and has 4 piece suite.
-
Outside
Small enclosed garden. Private parking space Plus free on street parking.
Marketed by
-
G J Hunter Solicitors
-
0131 253 2279
-
26-28 Meadowbank Terrace, EDINBURGH, EH8 7AS
-
Property reference: E453762
-
School Catchments For Property*
Musselburgh, East Lothian at a glance*
-
Average selling price
£227,507
-
Median time to sell
21 days
-
Average % of Home Report achieved
101.9%
-
Most popular property type
2 bedroom house
