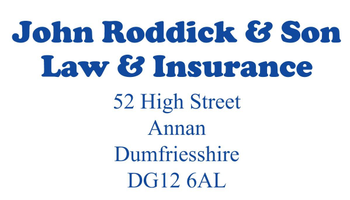3 bed semi-detached bungalow for sale in Eaglesfield

- All curtains, carpets, blinds and light fittings as seen will be included in the sale.
This SEMI-DETACHED COTTAGE lies close to the centre of the Village of Eaglesfield and is well placed for access to the A74 (M) and M6. The property benefits from oil fired central heating and double glazing.
-
Hall / Landing
external door to front. Cupboard housing electric meter and fusebox. Hatch to roof space. Radiator. Doorbell chime. Central heating thermostat. Smoke alarm.
-
Lounge
4.51 m X 4.13 m / 14'10" X 13'7"
4.51m x 4.13m UPVC Double glazed window to front with vertical blind. Stone effect fire surround and hearth housing electric fire with living flame effect. Wall lights. TV Cable. Telephone socket. 3 double power points.
-
Kitchen
5.71 m X 2.56 m / 18'9" X 8'5"
5.71m x 2.56m. Double glazed windows to rear. Selection of wood fronted wall and floor units with contrasting worktops. Plumbed for automatic washing machine and dishwasher. Single basin stainless steel sink with mixer tap. Built in electric oven and hob. Radiator. Central heating timeclock. 3 double power points. 1 single power point/electric cooker point. Glass door leading to Conservatory.
-
Bedroom 1
3.86 m X 3.28 m / 12'8" X 10'9"
3.86m x 3.28m. (longest & widest) UPVC double glazed window with vertical blind to rear. Fitted wardrobes with shelf and hanging rail. Matching over bed storage unit. Built in drawers and dressing table. Radiator. 1 double power point.
-
Bedroom 2
3.07 m X 2.81 m / 10'1" X 9'3"
3.07m x 2.81m UPVC double glazed window to front with vertical blind. Radiator. TV cable. 2 double power points.
-
Bedroom 3
3.13 m X 4.23 m / 10'3" X 13'11"
3.13m x 4.23m UPVC double glazed window to rear with vertical blind. Telephone socket. 1 double power point.
-
Shower Room
2.8 m X 2.33 m / 9'2" X 7'8"
2.80m x 2.33m UPVC double glazed window to rear with vertical blind. w.c, and wash hand basin in vanity unit. Radiator. Accessories as seen.
-
Conservatory
5.17 m X 4.43 m / 17'0" X 14'6"
5.17m x 4.43m UPVC double glazed conservatory. Double glazed external door to rear garden. Wall mounted living flame effect electric fire. T.V. socket. Telephone socket. Radiator. 1 double power point 2 single power points. Door to boiler room.
-
Outside
GARDEN: Front laid out in chippings. Large enclosed garden to rear laid out in lawn and mature shrubs and trees. Large block paved area. Outside tap. Oil tank. Driveway. GARAGE: Single garage with electric light. Car port.
Marketed by
-
John Roddick & Son - High Street
-
01461 202822
-
52 High Street, Annan, DG12 6AL
-
Property reference: E485354
-










