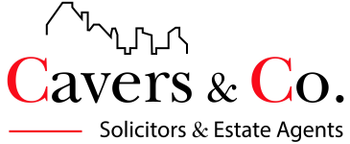2 bed detached house for sale in Twynholm


- Detached house with extensive garden
- Spacious and bright
- Renovated to high specification
- Flexible accommodation
- Double garage - excellent conversion potential
- Ample off road parking
Moatcroft is a delightful detached property, full of character and charm. A most attractive property situated in a picturesque and tranquil setting, Moatcroft offers comfortable family living. The property is in excellent decorative order and a standout feature is the extensive garden to the rear of the property. Laid to lawn with a large secluded patio the garden also features a medieval motte with panoramic views of the surrounding countryside from the seating area at the top. A delightful burn flows through the lower end of the garden and a double garage offers excellent storage or conversion potential. Internally Moatcroft offers very comfortable living space and would be an ideal family home or retirement property. A type of property very rarely available on the open market and represents an opportunity not to be missed. The village of Twynholm has a primary school, garage and village hall and the very popular Star Hotel. There is a strong community spirit in the village with various clubs and organisations catering for all age groups. The picturesque Artists Town of Kirkcudbright, on the Solway coast, is approximately four miles away and offers a vibrant cultural life, as well as a wide range of amenities including a health centre, cottage hospital, secondary schooling and swimming pool. The surrounding area is one of natural beauty and is popular with outdoor enthusiasts for walking, bird watching and fishing. Twynholm is situated just off the A75 Euro-route which gives easy access to the neighbouring towns of Castle Douglas and Dumfries to the East and excellent links to the M74 and M6 motorways and Glasgow (2 hours), Edinburgh (2.5 hours) and Prestwick Airport (1.5 hours). Accommodation comprises: • Living Room • Snug/Bedroom 3 • Kitchen • Utility Room with WC • Two double bedrooms both ensuite • Large garden • Double garage - excellent conversion potential • Off street parking • Council Tax Band - C • EPC Rating - F (25) Kitchen 3.15m x 2.22m (10'3 x 7'3) Excellent range of wooden floor and wall units with complementing wood block work surface; Belfast sink with mixer tap; integrated electric oven; integrated electric hob with extractor hood; integrated under counter fridge; tiled splash backs; stone flagged floor; ceiling spot lights; window out to rear; roof skylight; radiator; door out to rear; door through to Utility Room; door through to Living Room. Utility Room 2.27m x 1.82m (7'4 x 5'10) cupboard housing heat pump equipment; wood block work surface with space below; extractor fan; stone flagged floor; ceiling light. Living Room 4.68m x 4.09m (15'4 x 13'4) Large bright room with windows out to front and out to side; door leading out to front; multi fuel stove set in exposed brick hearth and chimney; stone flagged floor; radiator; ceiling light, stairs to first floor. Snug/Bedroom 3 2.94m x 4.15m (9'6 x 13'6) Additional ground floor room perfect for use as an additional bedroom or as an office or snug. Inset open fire; window out to front; radiator; ceiling light. Bedroom 1 3.38m x 2.51m (11'1 x 8'2) Double bedroom with window out to front; part coombed ceiling; radiator; ceiling light. Additional area ideal for use as a dressing space with window to side measuring 1.18m x 1.52m (3'9 x 4'10). En-suite 2.24m x 1.27m (7'3 x 4'2) Comprising wash hand basin and corner shower cubicle with integral shower; tiled walls; vinyl floor; ceiling light; electric towel rail. Bedroom 2 2.99m x 2.46m (9'8 x 8'1) Double bedroom with window out to front; part coombed ceiling; radiator; ceiling light. Additional area ideal for use as a dressing space with window to side measuring 0.67m x 1.52m (2'2 x 4'10). Ensuite 2.05m x 1.27m (6'7 x 4'2) Comprising of wash hand basin and bath with integral shower; shower screen; tiled walls; window to rear; ceiling light; radiator. Outside Spacious gravelled driveway with ample parking for several vehicles. Double garage with power and light and electric up and over door and side pedestrian door - potential for conversion to additional accomodation or rental opportuntiy (subject to appropriate consents). Large patio to the rear of the property ideal for al fresco dining with additional lawned area. The medieval motte has steps up to a paved patio and lawned area giving views over the village church and surrounding countryside. Services: Mains electricity, water and drainage. Postcode: DG6 4PB Entry: By negotiation Viewing: By appointment through Cavers & Co Home Report: Available from One Survey using postcode DG6 4PB
Marketed by
-
Cavers & Co
-
01557 800125
-
40/42 St Mary Street, Kirkcudbright, DG6 4BN
-
Property reference: E490643
-






























