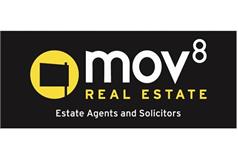4 bed detached house for sale in Star of Markinch


Spacious and beautifully presented, four-bedroom, bespoke, detached home, with gardens and an attached garage. Set within an exclusive hamlet, in an idyllic rural location, near Glenrothes, Fife. Comprises a reception hall, further hallways, a living room, a dining/kitchen, four double bedrooms, an en-suite shower room, a ground-floor shower room and a family bathroom. Highlights include a high-spec kitchen, with quartz worktops, stylish bathroom suites, tumbled limestone tiled flooring and solid oak doors. Further features include underfloor heating, air source pump heating and multiple internet points. In addition, there is excellent storage, including integrated wardrobes, a garage with power and light, and an attic space. Enjoying stunning rural views, there is parking to the front, whilst a generous wraparound lawn creates an impressive garden space. A bright, welcoming entrance hall provides access to a ground-floor shower room, a utility room, with garden access, and a central reception hall, leading to the impressive ground-floor accommodation. A spacious, triple-aspect living room, with a feature fireplace, offers stunning open views from generous glazing and opens onto the garden, via a glazed, sliding door. A versatile floor plan offers plenty of room for freestanding lounge furniture. Leading off the reception room, and with separate hall access, a spacious family dining room flows openly into a contemporary, high-end kitchen, both affording garden access. The kitchen includes stylish units and worktops, a range cooker and an integrated dishwasher, whilst there is space for a freestanding American-style fridge/freezer and plumbing for a washing machine and a dryer in the utility room next door. Upstairs, enjoying panoramic views, four double bedrooms continue the generous proportions and tasteful styling of the living space. Whilst three of the bedrooms benefit from integrated wardrobe storage, the master suite includes an en-suite shower room and a walk-in wardrobe. Completing the accommodation, a family bathroom comprises a three-piece suite, a shower-over-bath, vanity storage, a chrome, ladder-style radiator and tiles splash walls. A 360 Virtual Tour is available online. Broadband Coverage: Current provider BT. Other providers may be available. Fibre: Standard and Ultrafast. Mobile Coverage: Some 4G and 5G available. For more information, please check Ofcom Mobile and Broadband Checker.
Contact agent

-
Natasha Collie
-
-
School Catchments For Property*
East Fife at a glance*
-
Average selling price
£257,402
-
Median time to sell
36 days
-
Average % of Home Report achieved
100.3%
-
Most popular property type
3 bedroom house











































