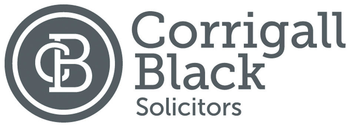3 bed detached bungalow for sale in Dunoon

- Sought After Location
- G.C.H & D.G
- Front & Back Garden
- Off Road Parking
- Walk In Condition
- Character
- Detached Bungalow
- Early Entry Available
Property highlight: Beautiful, detached bungalow brimming with character located in the heart of Dunoon.
Corrigall Black are delighted to present to the market 'Mayflower', a wonderful, detached, three bedroom bungalow located in the heart of Dunoon. The property is presented in walk in condition and comprises of entrance vestibule, lounge, three double bedrooms, shower room and dining kitchen. The property benefits from gas central heating, double glazing, garden grounds, off road private parking and it has also been reroofed. We recommend early viewing of this fantastic, rarely available, family sized bungalow in its sought after location which will undoubtedly appeal to a wide variety of purchasers. The Location The ever popular town of Dunoon and the local region is steeped in history and surrounded by natural beauty which is loved by outdoor enthusiasts who enjoy activities including sailing, kayaking, paddle boarding, wild swimming, hill walking and mountain biking. Dunoon is home to a wide variety of facilities including a swimming pool, golf course, bowling greens, hospital, GP surgeries and a unique array of shops, cafes, pubs, and restaurants. A regular passenger ferry to Gourock with train link is located within walking distance of the property. The Western Ferries' vehicle ferry leaves from Hunters Quay and offers a twenty-minute crossing that runs up to every fifteen minutes at peak periods. The town's Queens Hall provides a fantastic community library facility, fitness suite, soft play area and is a large venue for shows. Another fantastic local landmark is the Burgh Hall which is a renowned arts venue with gallery space, and it also hosts a wide variety of performances. Both venues ensure a fantastic choice of recreational activities are accessible in the town. The Property Entrance Vestibule A pathway leads through the garden to grand double doors that open into the entrance vestibule. This area has attractive floor tiles and it provides the ideal space for storing outdoor attire. Entrance Hallway A further modern door with privacy glass opens into the welcoming hallway where you are immediately drawn to the ornate detailing. This grand hallway has wood effect flooring and provides access to all other rooms. Lounge The great sized lounge has a large bay window overlooking the front garden that allows this grand room to be flooded with natural light. The lounge also has beautiful cornicing, ceiling rose and fireplace creating a wonderful, charming space to sit back and relax. Dining kitchen This fantastic social area has dual aspect windows making it light and welcoming. There is ample space for a dining table and chairs and a door to the garden makes it easy to enjoy alfresco dining. Bedroom 1 This good-sized double bedroom has a window which looks out over the back of the property. Bedroom 2 This double bedroom has a looking out to the rear of the property. This flexible room would also be an ideal space for a home office/study or children's playroom if desired. Bedroom 3 (Master Bedroom) This wonderful master bedroom is to the front of the property and it has a window overlooking the garden grounds. Ample room is available for storage options. Shower Room This attractive, fully refurbished shower room comprises larger style walk in shower with rainfall shower, toilet, wash hand basin with storage underneath and a privacy glass window. Finished with sparkle wet wall this room is fresh and bright. Outside To the front of the property the garden is a mixture of lawn, stone chips, planted areas and pathway. The door from the rear vestibule opens directly out to the rear garden which is laid to lawn and provides an ideal area for BBQs and sitting out in the summer months. A gate leads out to the highly sought after off-road private parking.
-
Hall / Landing
6.9 m X 1.52 m / 22'8" X 5'0"
A.W.P
-
Lounge
5.62 m X 4.34 m / 18'5" X 14'3"
A.W.P
-
Dining Kitchen
5.45 m X 3.67 m / 17'11" X 12'0"
A.W.P
-
Bedroom 1
4.05 m X 3.29 m / 13'3" X 10'10"
A.W.P
-
Bedroom 2
4.06 m X 2.96 m / 13'4" X 9'9"
A.W.P
-
Bedroom 3
4.41 m X 4.1 m / 14'6" X 13'5"
A.W.P
-
Rear Porch
1.49 m X 1.35 m / 4'11" X 4'5"
A.W.P
-
Shower Room
2.57 m X 1.78 m / 8'5" X 5'10"
A.W.P
-
Entrance Vestibule
1.5 m X 0.86 m / 4'11" X 2'10"
A.W.P
Marketed by
-
Corrigall Black - Dunoon
-
01369 702941
-
20 John Street, Dunoon, PA23 8BN
-
Property reference: E490129
-




















