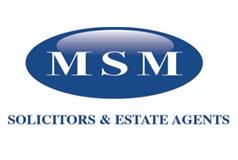2 bed maindoor flat for sale in Thornwood

In pristine order throughout and in "turnkey" condition this impressive MAIN DOOR APARTMENT comprises unquestionably one of the finest two bedroom homes within this bustling and sought after district. Beautifully presented and in immaculate order, the property offers easily maintained yet well proportioned accommodation. Private main door access onto entrance hall with tiled floor finish and deep recessed storage cupboard leading to 20' L shaped reception hall with two further deep storage cupboards. Fabulous 17'3 lounge/dining enjoying aspects over carefully laid out private garden to front. Two generous double bedrooms (both with wardrobes/storage cupboards). Modern fitted "shaker" kitchen comprising floor and wall mounted white units with black handles and solid oak work tops, metro splash back and tiled floor finish, integrated appliances include five burner stainless steel gas hob, oven, fridge and dishwasher. Modern fitted and fully tiled bathroom comprising three piece suite with electric shower above bath, chrome towel rail, ceiling lined in PVC with recessed downlights. The specification includes gas central heating (boiler replaced January 2024 & comes with 5 year warranty) and double glazing (excluding the oval window in kitchen). Private garden to front and shared residents garden to rear. Smoke & heat sensor alarms have also been fitted throughout the property. The property is centrally situated within this high amenity district and only a short walk to Dumbarton Road and Crow Road enjoying a wide and varied range of shopping including M&S Food and Sainsbury's at the West End retail park, cafes and bars and excellent public road and rail transport.
-
Reception Hall
6.22 m X 2.36 m / 20'5" X 7'9"
-
Lounge/Dining
5.28 m X 3.62 m / 17'4" X 11'11"
-
Kitchen
3.9 m X 2.55 m / 12'10" X 8'4"
-
Bedroom 1
4.34 m X 3.26 m / 14'3" X 10'8"
-
Bedroom 2
3.73 m X 3.37 m / 12'3" X 11'1"
-
Bathroom
2.43 m X 1.56 m / 8'0" X 5'1"
Marketed by
-
MSM - Partick
-
0141 339 5252
-
43 Crow Road, Partick, Glasgow, G11 7SH
-
Property reference: E480218
-













