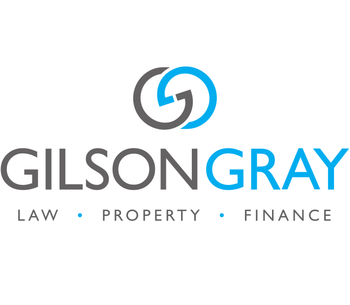3 bed ground floor flat for sale in North Berwick


- Main-door lower villa within an Arts and Crafts building in North Berwick
- Entrance vestibule, reception hall (with cloakroom), and internal halls with storage
- Impressive drawing room with bay window and fireplace
- Informal living room/formal dining room
- Well-appointed, modern kitchen
- Three airy and generous double bedrooms
- Attractive four-piece family bathroom
- Generous private gardens including a courtyard with a greenhouse and spacious lawned areas with trees and planting
- Private driveway for off-street parking
- Situated on one of the town’s most exclusive streets
Property highlight: Beautifully presented accomodation with original features situated in North Berwick
This three-bedroom, two-bathroom villa occupies the lower floor of a handsome Arts and Crafts building (dating back to 1897 and a holiday home for an Edinburgh crystal merchant before its division in the early 1960s) on one of North Berwick’s most exclusive streets, and it is beautifully presented with a perfect blend of modern fixtures and fittings, tasteful décor, and period details. The villa is accompanied by generous private gardens and a private driveway, and it lies close to the outstanding amenities North Berwick has to offer. These include an eclectic selection of shops, cafés, coffee shops, restaurants, and bars, well-regarded schools at primary and secondary levels, transport links (including a train station with regular links to Edinburgh), and beautiful outdoor spaces, including parkland and picturesque beaches. The property is approached via a sweeping drive through beautifully maintained gardens, leading to the front door which opens into an entrance vestibule, flowing through to a reception hall (with a cloakroom), giving the first glimpse of the period-filled accommodation to follow with a lovely fireplace with Delft tiles. From here, you access additional internal halls, both also with storage. The impressive drawing room occupies a generous footprint, offering excellent flexibility for endless configurations of furniture, with a beautiful fireplace creating an ideal focal point around which furniture can be arranged. The room is fronted by a large bay window with a charming window seat where leafy garden views can be enjoyed, and it is decorated in pared-back tones, enhanced by a picture rail and warm wood flooring. A second reception area can be used in different ways to suit the new owner’s needs, such as a more informal setting for relaxing as a family, or as a formal dining room for sit-down meals and entertaining, with convenient direct access to the kitchen. The kitchen comes very well appointed with a wide range of attractive, Shaker-inspired wall and base cabinets, spacious high-quality worktops, and splashback tiling. The room also has built-in storage, external access, and it provides space for a cosy snug or breakfasting area – perfect for morning coffee. The villa’s three double bedrooms are all airy and well-proportioned, and all three are elegantly presented with tasteful décor and fitted carpets for optimum comfort underfoot. The principal bedroom is supplemented by an en-suite shower room and a walk-in wardrobe, and one of the other bedrooms has a lovely feature fireplace surround, whilst also benefiting from direct access to the family bathroom. The principal bedroom’s en-suite shower room comprises a corner enclosure with a rainfall showerhead and handset, a vanity unit with a basin inset, a WC, and a mirrored, wall-mounted vanity cabinet, all enveloped by stylish marble wall and floor tiles. Finally, a family bathroom completes the accommodation on offer, beautifully styled with blue wall tiles and featuring a freestanding, cast iron roll-top bathtub with a traditional shower attachment, a large shower enclosure, and a WC-suite. The shower room and bathroom both have underfloor heating. The villa boasts generous, delightful private gardens to the front, side, and rear, with the rear courtyard enjoying a wonderfully sunny aspect and featuring paved areas for outdoor dining furniture, a neatly kept lawn, a wealth of leafy shrubbery, and an original Victorian greenhouse which is attached to the property. There are also versatile stores, one of which is currently being utilised as a pottery studio. The front garden is beautifully maintained with a large, well-kept lawn and an abundance of established trees and shrubs. The villa also has a driveway for private parking. Extras: Integrated kitchen appliances comprising an oven, a gas hob, extractor fan, fridge/freezer, dishwasher, and washing machine will be included in the sale. Please note, no warranties or guarantees shall be provided for the appliances.
Marketed by
-
Gilson Gray - North Berwick
-
01620 532610
-
33a Westgate, North Berwick, EH39 4AG
-
Property reference: E494033
-
School Catchments For Property*
North Berwick, East Lothian at a glance*
-
Average selling price
£355,105
-
Median time to sell
31 days
-
Average % of Home Report achieved
104.6%
-
Most popular property type
2 bedroom flat
































