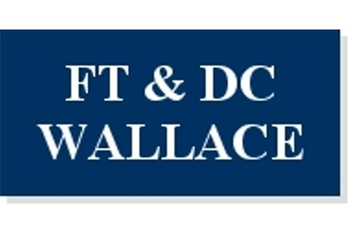1 bed ground floor flat for sale in Lundin Links

Property highlight: Location, proportions, parking
Ground floor flat with one double bedroom and two spacious public rooms with original features. Backing onto the picturesque 9-hole golf course with it's famous standing stones and views of Largo Law. The property is directly across the road from the Sports Centre with squash and tennis courts and the Bowling Club. The Montrave Hall, which holds many community events, is literally a few steps away. Lundin Links is a sought-after village offering residents a diverse variety of amenities including a coffee shop, gift shops, chemist, hotel, baker, butcher, and general store. and the 18-hole Championship links golf course is within easy walking distance. The village of Lower Largo lies adjacent to Lundin Links and boasts a fine beach, beachside sauna, a hotel, bar and general store and has it's own very popular annual Arts Festival. Nearby Leven has a range of supermarkets, cafes, restaurants, swimming pool, recreational parks and of course, the railway station and the bus station at the Shorehead. The charming villages of the East Neuk and all they offer are within easy driving distance and are well served by public transport. St Andrews is only 12 miles away. If you like a game of golf, history, castles, watersports, outdoor swimming and great food, then it is all around you.
-
Lounge
5.25 m X 4.02 m / 17'3" X 13'2"
Bright, very spacious lounge to the front of the property. Large bay window and marble fireplace along with the original decorative cornicing are features of the room.
-
Dining Room
5.5 m X 4.17 m / 18'1" X 13'8"
Spacious, comfortable and flexible room with access to the lounge, hall and to the porch. Window to the side of the property. Under-stairs storage cupboard.
-
Kitchen
3.67 m X 1.97 m / 12'0" X 6'6"
Double aspect galley kitchen with door out to the rear. Fitted cream base and wall units and light granite-effect worktops. Integrated electric oven, grill, hob and overhead extractor. Integrated under counter fridge and separate freezer. 1.5 sink with mixer tap and drainer.
-
Bedroom 1
3.65 m X 2.53 m / 12'0" X 8'4"
Double bedroom with window to the side of the property. Coving. Laminate flooring. Radiators.
-
Shower Room
1.99 m X 1.88 m / 6'6" X 6'2"
Located to the rear of the property. Modern shower room consisting of wc, vanity sink with storage, shower enclosure with glass door. Rainfall shower head and hand held shower. Window to rear. Tile- effect wetwall throughout. Chrome ladder radiator. Slate effect laminate flooring.
-
Outside
Garden ground to the front of the property consisting of red chips and planting spots. The borders down the drive belong to the property and are vibrant with a selection of mature shrubbery. The shared drive leads to a rear parking area and a shared drying area. Beyond the gardens is the 9-hole Golf Course (which will not be built on).
Marketed by
-
FT & DC Wallace - LEVEN
-
01333 252971
-
Forth House, Forth Street, Leven, KY8 4PW
-
Property reference: E496373
-
School Catchments For Property*
East Fife at a glance*
-
Average selling price
£266,692
-
Median time to sell
45 days
-
Average % of Home Report achieved
98.1%
-
Most popular property type
3 bedroom house














