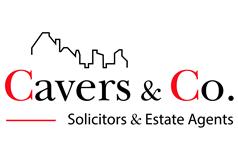2 bed terraced house for sale in Rhonehouse


- Two double bedrooms
- Spacious living accommodation
- Good sized garden
- Double glazing
- Gas central heating
- Quiet location in the centre of Rhonehouse
- Two miles from Castle Douglas
- Excellent transport links
Well-appointed two bedroom mid-terraced property located in the quiet hamlet of Rhonehouse, two miles from Castle Douglas. In excellent decorative order, it benefits from spacious bedrooms and excellent living accommodation. With the advantages of quiet village life, easily maintained garden and central Galloway location the property would make a fantastic home for a first-time buyer or excellent retirement property. The market town of Castle Douglas is known as Scotland's Food Town and has a variety of individual shops, restaurants and cafes offering an excellent selection of food and services. The town also benefits from both primary and secondary schools, supermarkets, health centre, library, theatre, swimming pool and golf course amongst its other varied services and pursuits. Castle Douglas is by-passed by the A75 Euro-route which gives easy access to the larger town of Dumfries to the East and excellent links to the M74 and M6 motorways and Glasgow (2 hours), Edinburgh (2.5 hours) and Prestwick Airport (1.5 hours). • Living Room • Dining Room • Kitchen • Utility • Two Double Bedrooms • Shower Room • Garden • Council Tax Band - D • EPC Rating - Hallway door leads into entrance porch; glazed inner door leads into Hallway. Under stair cupboard; coat hooks; radiator; ceiling light. Living Room 2.86m x 5.91m (9'4 x 19'4) Large room with window to front and to rear; living flame coal effect gas fire set in ornate hearth and surround; radiator; ceiling light. Dining Room 3.16m x 3.97m (10'4 x 13'0) Good sized room with space for a large dining table; electric coal effect fire set in tiled hearth and surround; window to front; radiator; ceiling light. Kitchen 3.15m x 2.26m (10'3 x 7'4) Excellent range of floor and wall units with complementing work surface; stainless steel double sink and drainer with mixer tap; wired for electric cooker; plumbed for washing machine; space for under counter fridge; window to rear; radiator; tiled splashbacks, tiled floor; ceiling light; open through to Utility. Utility 2.74m x 2.49m (8'10 x 8'2) Door out to garden; space for large fridge/freezer; coat hooks; tiled floor; ceiling light. First Floor Large landing with windows out to rear; shelved airing cupboard; ceiling light. Bedroom 1 3.39m x 3.99m (11'2 x 13'0) Large double bedroom with window to front; radiator; ceiling light. Bedroom 2 3.56m x 3.99m (11'8 x 13'0) A further large double bedroom with window to front; fitted bedroom furniture; radiator; ceiling light. Shower Room 2.63m x 2.04m (8'6 x 6'7) Comprising WC, wash hand basin, bidet and large shower cubicle with integral shower. shower. Window to rear; storage cupboard; radiator; ceiling light. Outside The rear garden is mainly laid to lawn with gravelled pathways and paved seating area to the rear of the house. Wooden garden shed. Brick built garden store. Services: Mains electricity, gas, water and drainage. Postcode: DG7 1SA Entry: By negotiation Viewing: By appointment through Cavers & Co Home Report: Available fromOne Survey using postcode DG7 1SA OFFERS:- Offers in the Scottish legal form should be lodged with the selling agents' Kirkcudbright office. Interested parties are strongly recommended to register their interest with the selling agents as a closing date for offers may be fixed. NOTE:- These particulars are believed to be correct but their accuracy is not guaranteed and they do not form part of the contract.
Marketed by
-
Cavers & Co
-
01557 800125
-
40/42 St Mary Street, Kirkcudbright, DG6 4BN
-
Property reference: E486123
-















