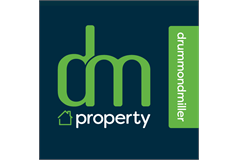3 bed detached house for sale in Ratho Station


- Detached stone-built country cottage with garage
- Living room, dining room/bedroom 3 and garden room
- Fully fitted kitchen and versatile utility/work shop
- 2 double bedrooms (master en suite) and contemporary bathroom/shower
- Gas central heating and double glazing
- Mature well-stocked wrap-around garden and gated drive
- Minutes from Edinburgh Airport and motorway networks
- D
Property highlight: Hideaway location. Many attractive features. Utility/workshop Large sun deck with grill/bar
Brimming with character, this most charming detached period cottage enjoys a tranquil and almost ‘hideaway' position. It is of solid stone construction and retains original features including cornicing, picture rails and panelled doors. The property has been cleverly extended and now offers a most versatile layout (127 sqm). The main public room has a focal point feature fireplace and gives access to the dining room/bedroom 3. A superb garden room leads out to an extensive covered sun deck and grill bar area for outside entertaining. The kitchen is very well fitted including integrated appliances and American-style fridge/freezer. Its master bedroom boasts fitted mirrored wardrobes and has the luxury of a stylish en suite shower room. In addition, the property also provides a further double bedroom and luxurious refitted bathroom complete with digital shower. A very useful external utility room/workshop is fitted with electricity and hot running water. Also worth highlighting is the full fibre broadband, burglar alarm, feature lighting, USB points and black-out blinds. Gas central heating (operated by a combi boiler) is complemented by double glazing. The attractive enclosed wrap-around garden which is very well stocked including a vegetable area and pond. There is a very large covered sun deck/bbq area and garage. Number 61 is entered off a private lane into a gated yard which can accommodate three vehicles. Number 61 is tucked away down a small private lane in the commuter village of Ratho Station which is a suburb of Edinburgh. It currently comprises some 300 homes served by a primary school and is catchment for both Queensferry & Craigmount High Schools. Set back from the A8, it is right beside Newbridge roundabout which gives direct access for commuters to major motorway connections. It is bounded by open countryside some 2 miles from Ratho and the renovated canal. The property is well connected with Edinburgh Airport and the tram network (Edinburgh Gateway) to the city are in close proximity. There are several gyms/spas nearby and three golf clubs in the immediate area to choose from in Ratho Park, Gogarburn & Dalmahoy Golf Club. The Gyle Shopping Centre is less than a 10-minute drive away and a choice of excellent bus services operate to Edinburgh's City Centre (9 miles). Ratho Station also benefits from a Scotmid. The mortgage valuation is £430,000 and the link to the Home Report is available from the ESPC web site. The property lies in Council Tax band F and has a D-rated Energy Performance Certificate. The fitted carpets, blinds, induction hob, single oven, integral dish washer, washing machine, combi microwave and fridge freezer. The utility houses a chest freezer, washing machine and tumble drier which are included in the sale price. Please note no warranties are provided for these. To view telephone Agent 0131 229 3399 (07595 820611 outwith office hours).
-
Living Room
5.04 m X 3.78 m / 16'6" X 12'5"
-
Dining Room/Bedroom 3
2.86 m X 3.64 m / 9'5" X 11'11"
-
Kitchen
3.5 m X 3.31 m / 11'6" X 10'10"
-
Pantry
2.77 m X 1.08 m / 9'1" X 3'7"
-
Bedroom 1
4.54 m X 3.92 m / 14'11" X 12'10"
-
En Suite
1.53 m X 2.55 m / 5'0" X 8'4"
-
Bedroom 2
3.53 m X 3.93 m / 11'7" X 12'11"
-
Bathroom
1.62 m X 2.55 m / 5'4" X 8'4"
-
Garden Room
3.45 m X 5.89 m / 11'4" X 19'4"
-
Deck
5.77 m X 3.46 m / 18'11" X 11'4"
-
Grill Bar
2.56 m X 2.85 m / 8'5" X 9'4"
-
Utility
4 m X 1.68 m / 13'1" X 5'6"
-
Garage
2.6 m X 5.13 m / 8'6" X 16'10"

Marketed by
-
DM Property - Edinburgh
-
0131 253 2967
-
Glenorchy House, 20 Union Street, Edinburgh, EH1 3LR
-
Property reference: E478537
-
School Catchments For Property*
Edinburgh North West at a glance*
-
Average selling price
£302,111
-
Median time to sell
44 days
-
Average % of Home Report achieved
102.4%
-
Most popular property type
2 bedroom house











































