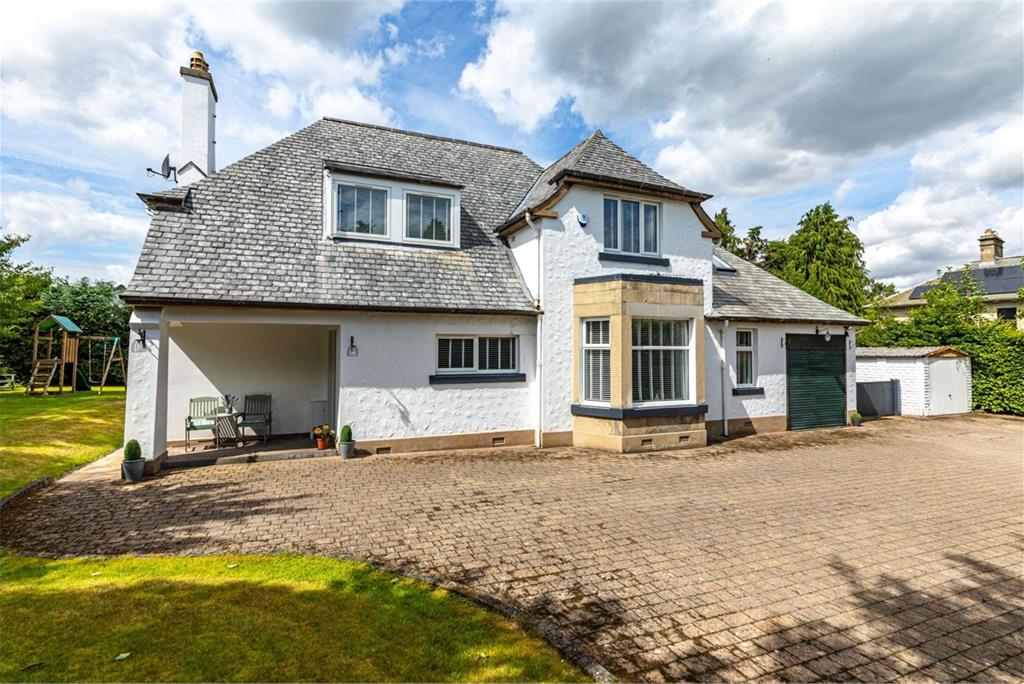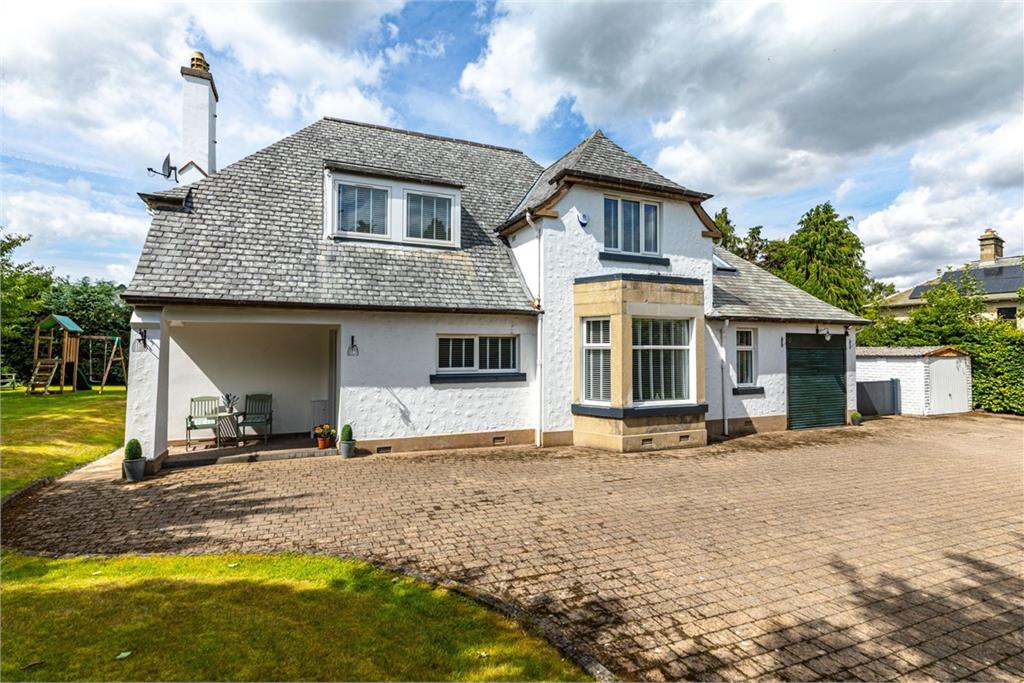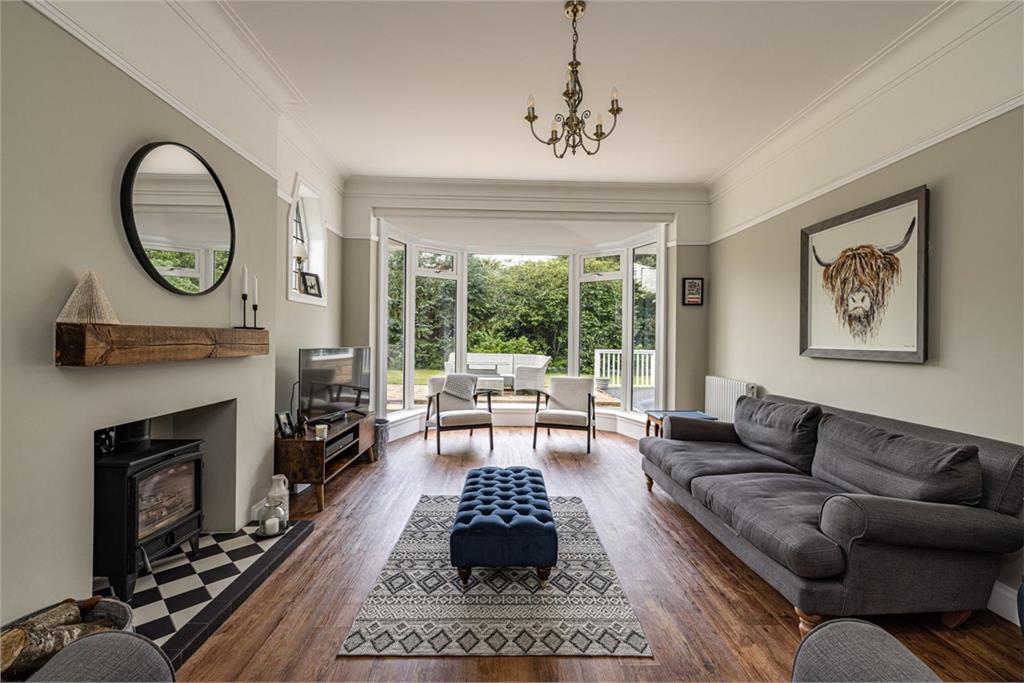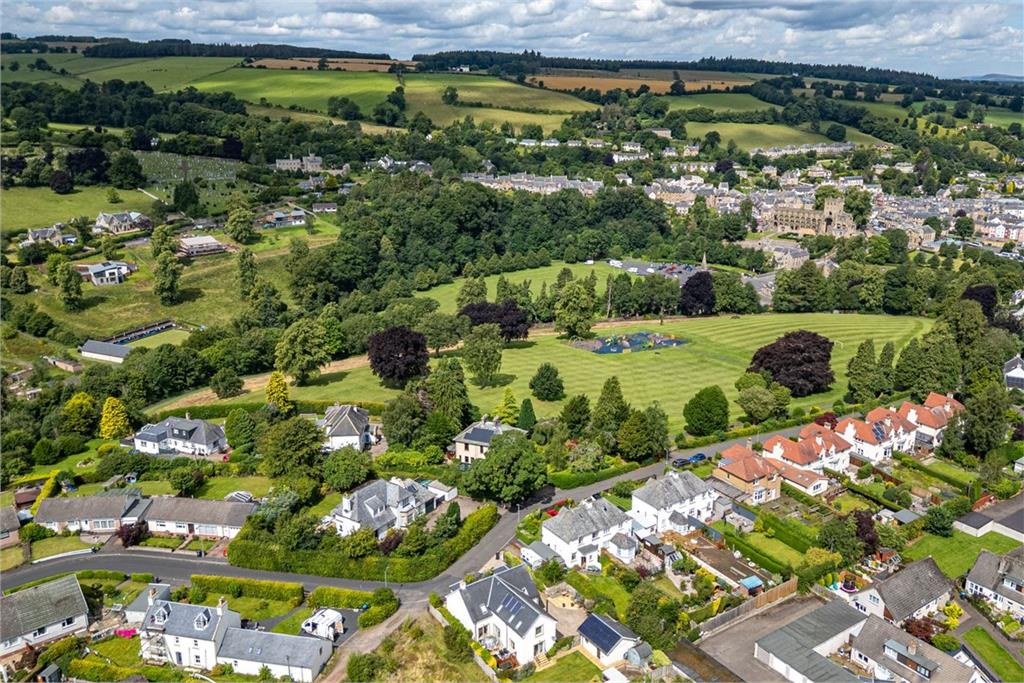4 bed detached house for sale in Jedburgh

- A beautifully modernised 4–5 bedroom detached Art Deco residence, blending timeless architectural character with high-spec contemporary finishes throughout.
- Versatile layout with multiple reception areas, including a bright sunroom, a potential fifth bedroom or dining room, and a stylish kitchen with utility and garage access.
- Situated in a sought-after area of Jedburgh, enjoying open views over the countryside and immediate access to Allerley Well Park.
- Surrounded by mature, landscaped gardens with an 8ft privacy hedge, established planting, patio area, and ample outdoor storage—ideal for families and entertaining.
- Fully refurbished throughout. Recent upgrades include new glazing, insulation, plastering, a modern heating system, and fully renovated bathrooms—delivering stylish comfort and energy efficiency throughout
- Two single garages (one currently used as a home gym), a garden store, wood store, and a large private driveway providing generous multi-vehicle parking.
Property highlight: Beautifully modernised 4–5 bedroom detached Art Deco residence; surrounded by mature gardens.
Having undergone an extensive and sympathetic renovation, High Croft on Honeyfield Road presents a rare opportunity to acquire a truly turnkey family home that beautifully balances modern living with timeless character. This substantial detached Art Deco residence, boasting four to five bedrooms, sits proudly in a well-regarded and popular residential area of Jedburgh, enjoying sweeping views over the surrounding countryside and immediate access to Allerley Park. The property has been thoughtfully upgraded throughout, offering a seamless blend of classic architectural detail and high-spec contemporary finishes. Internally, the ground floor comprises an inviting entrance vestibule, a welcoming hallway, spacious living room, sleek modern shower room, and a versatile dining room/ fifth bedroom. A comfortable family room leads through to a bright and airy sunroom, providing an ideal space for relaxing or entertaining. The contemporary kitchen is supported by a practical utility room and storage area, with direct access to the integral garage, which is currently utilised as a home gym. Upstairs, the accommodation continues with a generous master bedroom, two further well-proportioned double bedrooms, a smaller double bedroom that could serve equally well as a home office, and a beautifully appointed main bathroom. Externally, High Croft is surrounded by mature and immaculately maintained garden grounds, framed by an 8ft privacy hedge that enhances the sense of seclusion and security—making it ideal for families with children or pets. The rear and side gardens feature established shrubs, mature trees, a fruit tree, and a patio area perfect for outdoor dining and entertaining. The property also benefits from two single garages, a garden store, wood store, and a large private driveway offering multi-car parking. Recent renovations include new glazing throughout, a fully refurbished shower room and main bathroom, new insulation and plastering, a modern central heating system, and rebuilt chimney blocks—ensuring peace of mind and energy efficiency for years to come. High Croft represents a standout opportunity to purchase a distinguished and fully modernised family home in one of Jedburgh's most desirable areas.

Marketed by
-
Cullen Kilshaw - JEDBURGH
-
01835 282158
-
Royal Bank Buildings, 38 High Street, Jedburgh, TD8 6DF
-
Property reference: E496460
-
Properties sold nearby
Jedburgh, Borders at a glance*
-
Average selling price
£169,807
-
Median time to sell
26 days
-
Average % of Home Report achieved
99.5%
-
Most popular property type
3 bedroom flat




































