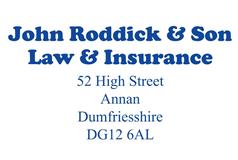2 bed cottage for sale in Eaglesfield

- The property benefits from oil fired central heating and double glazing.
This DETACHED COTTAGE lies close to the centre of the Village of Eaglesfield and is well placed for access to the A74 (M)and M6. The property benefits from oil fired central heating and double glazing.
-
Entrance Vestibule
Wood external front door. Cupboard with shelf housing electric meter and fuse board.
-
Hallway
Cupboard with shelf and coat hooks. Further cupboard with shelf. Telephone point. Radiator. Central Heating thermostat. Glazed hatch to roof space. Smoke alarm. 1 double power point.
-
Lounge
4.69 m X 4.06 m / 15'5" X 13'4"
4.69m x 4.06m (longest & widest) Double glazed window to front. Tiled fire surround with hearth. Cupboard with shelf. TV cable. Telephone point. Radiator. Smoke alarm. 4 double power points.
-
Kitchen
3.76 m X 3.16 m / 12'4" X 10'4"
3.76m.x 3.16m (longest & widest) UPVC double glazed window to rear. Selection of fitted wall & floor units with contrasting worktops. Single drainer sink with pillar taps. 2 Shelved pantry cupboards. Plumbed for automatic washing machine. Central heating timeclock. Heat alarm. Radiator. 4 double power points. External door leading to conservatory.
-
Bedroom 1
4.67 m X 3.51 m / 15'4" X 11'6"
4.67m x 3.51m. Double glazed window to front with vertical blind. Tiled fire surround and hearth. Radiator. Cupboard with shelf and hooks. 2 double power points.
-
Bedroom 2
4.56 m X 3.13 m / 15'0" X 10'3"
4.56m x 3.13m (longest & widest) UPVC double glazed window to rear. Built in cupboard with sliding doors, shelfing and hanging rail. Radiator. 2 double power points.
-
Shower Room
2.11 m X 2.01 m / 6'11" X 6'7"
2.11m x 2.01m UPVC double glazed window to rear. W.C.. Wash hand basin. Shower area with Mira Advance electric shower. Wall extractor fan. Radiator. Accessories as seen.
-
Conservatory
double glazed windows overlooking side garden. double glazed external door. 1 double power point. Radiator.
-
Outside
Front- Laid out in lawn with mature shrubs and bound by hawthorn hedge. Driveway Rear-Large garden laid out in lawn extending around side of property with mature shrubs, 2 garden sheds and greenhouse. Oil tank and boiler. Driveway.
Marketed by
-
John Roddick & Son - High Street
-
01461 202822
-
52 High Street, Annan, DG12 6AL
-
Property reference: E485083
-







