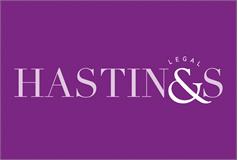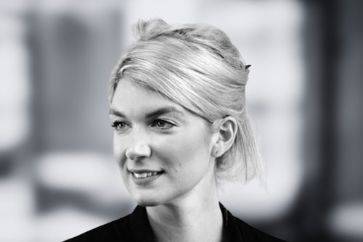3 bed cottage for sale in Kirk Yetholm


An idyllic position in the charming village of Kirk Yetholm, Glenview boasts an enviable location, set just off the village Green and with a stunning panorama to the rear over fields and neighbouring hills.
-
Glenview
Glenview is a charming cottage set in the heart of the vibrant village; with an unassuming frontage, the scale of the property is not apparent from first impressions - with a timber clad extension to the rear providing the wow factor. The joy of country living and contemporary styling come together masterfully in this beautiful home, having been thoughtfully designed and beautifully finished throughout. The garden makes a fantastic complement to the accommodation; having been well maintained and landscaped to make the most of the location and views. Glenview presents an ideal opportunity for those seeking a spacious family home in turn key condition or perhaps for those looking to relocate for the lifestyle this area has to offer.
-
Location
The twin villages of Kirk Yetholm and Town Yetholm enjoy a thriving rural community situated at the end of the Pennine Way. There is an excellent range of services available locally including The Border Hotel at Kirk Yetholm and in nearby Town Yetholm a well-regarded village school, filling station, post office and coffee shop, licensed bar, public hall and playing fields. The nearest town is Kelso, which lies 8 miles away and has many quality shops and good facilities and is one of the most attractive and unspoiled towns in the Borders. The area has much to offer those interested in country pursuits with fishing on the Tweed and is an increasingly sought after location and an excellent area to bring up a family or escape the city to enjoy an easier pace of life.
-
Highlights
• Picturesque village with a good selection of amenities • Architect designed extension • Well maintained • Charming fully enclosed rear garden • Ideal family home • Lifestyle choice
-
Accommodation Summary
Entrance Hall, Lounge, Open Plan Kitchen/Dining Room, Cloakroom, Sitting Room. Three Double Bedrooms (Two with En-Suite Facilities and Master Bedroom with Balcony) and Family Bathroom. Enclosed Rear Garden. Parking to Front.
-
Services
Mains water, electricity and drainage. Oil fired central heating. Under floor heating in the bathroom, En-suite and in the Kitchen/Dining Room. Photographs are from previous staging - furnishings will differ but all fixtures and fittings are as photographed.
-
Council Tax
Band D.
-
Energy Efficiency
Band D.
-
Viewing & Home Report
A virtual tour is available on Hastings Legal web and YouTube channel - please view this before booking a viewing in person. The Home Report can be downloaded from our website www.hastingslegal.co.uk or requested by email enq@hastingslegal.co.uk Alternatively or to register your interest or request further information, call 01573 225999 - lines open 7 days a week including evenings, weekends and public holidays.
-
Price & Marketing Policy
Offers Over £365,000 are invited and should be submitted to the Selling Agents, Hastings Property Shop, 28 The Square, Kelso, TD5 7HH, 01573 225999, Fax 01573 229888. The seller reserves the right to sell at any time and interested parties will be expected to provide the Selling Agents with advice on the source of funds with suitable confirmation of their ability to finance the purchase. All measurements are approximate and are taken at the widest point. Whilst these particulars have been carefully prepared, no guarantee is given as to their accuracy and they shall not form part of any contract to follow hereon.
Contact agent

-
Ruth Davidson
-
-
Borders at a glance*
-
Average selling price
£217,934
-
Median time to sell
27 days
-
Average % of Home Report achieved
99.4%
-
Most popular property type
3 bedroom house



























