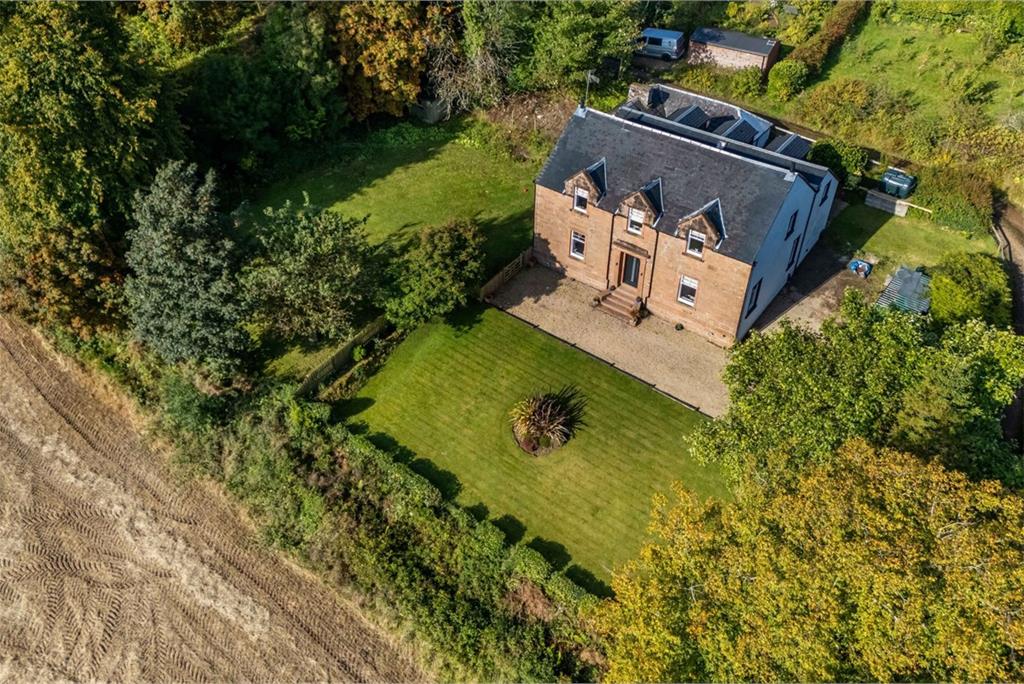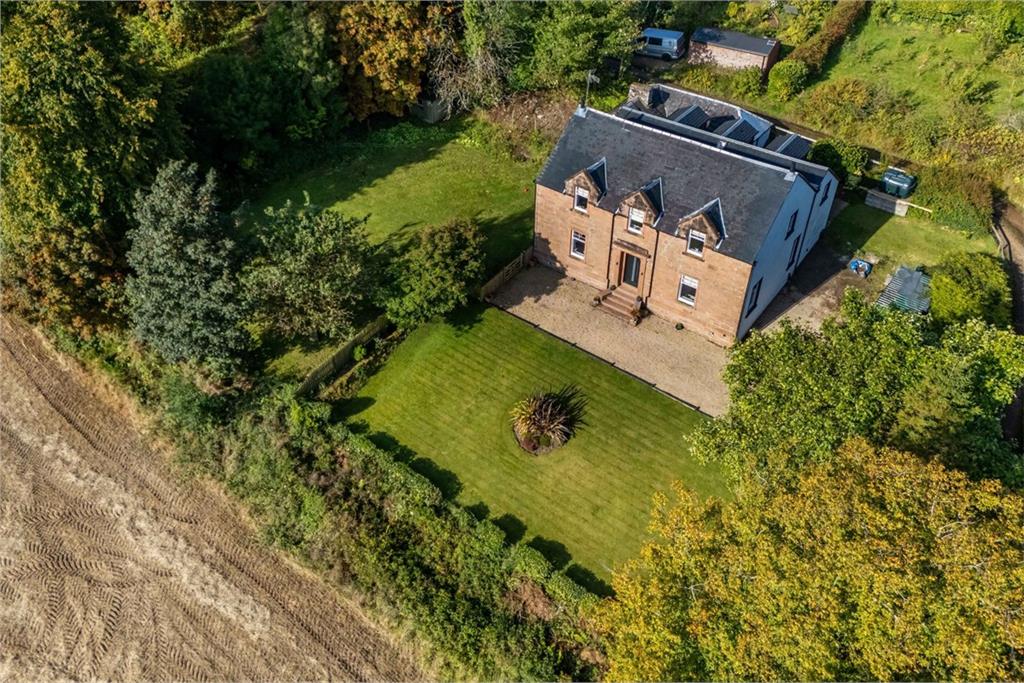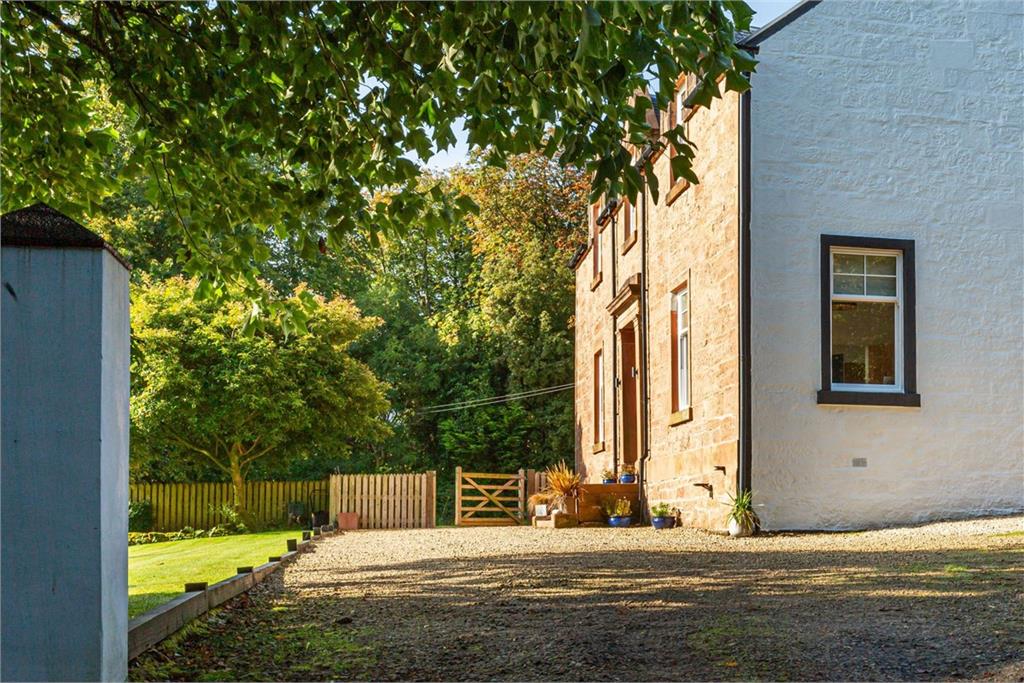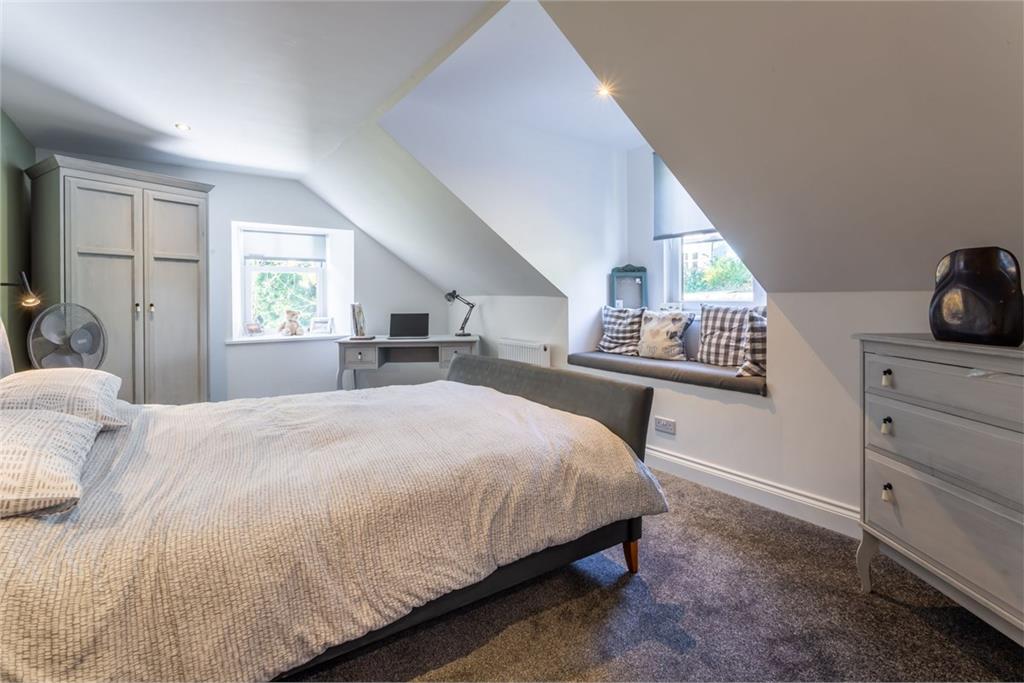4 bed detached house for sale in Arran


Property highlight: Spectacular red sandstone detached villa which has a breath-taking rural location.
Unexpectedly back on the market! Glencloy Farmhouse is reached via an idyllic tree-lined avenue, which turns onto the home’s spacious driveway. It is a wonderful introduction, heightened by the property’s handsome symmetrical façade and the open vistas, offering distant views over the adjacent countryside. Illuminated at dusk by ground-up lights and sensor lighting, the property looks even more romantic in the evening. Inside, the affluent first impression is maintained by a charming reception hall, which provides a tantalising glimpse of what to expect, as well as a handy cloakroom WC. Reception rooms – Two grand reception rooms brimming with elegance The drawing room and sitting/dining room are two massive reception areas that are both so large, they are essentially two rooms in one. If required, these remarkable spaces could easily be subdivided, increasing the accommodation to suit your needs. Although as they stand, they provide the ultimate in space and comfort. Mirroring one another, the two rooms both enjoy elegant interior design as well, pairing subtle neutral tones with plush carpeting – a highly effective look finished with a sharp eye for detail. Both feature dual-aspect windows for a wonderfully light and airy ambience, and both capture the lovely views surrounding the home. In addition, the two rooms have imposing feature fireplaces, which have been primed with new flues in readiness for the discerning buyer to add a cosy stove, if desired. Kitchen – A stylish open-plan kitchen with a statement design Spanning the width of the entire property, the open-plan kitchen, breakfast room and snug offers a wealth of space and a dream setup for food lovers who seek the finer things in life. Set against a light backdrop and laid with timer-effect tiles, the kitchen boasts a statement design with ultra-modern handle-less cabinets and sweeping worksurfaces. It incorporates on-trend splashback tiles and a breakfast bar for casual meals, as well as a range of high-end integrated appliances (induction hob, statement extractor, eye-level double oven and combi microwave oven, and dishwasher). Zoned by a stylish Moduleo LVT floor, the snug and breakfast area provides a relaxed setting for morning coffee. Glazed doors also offer direct access to the garden, whilst vertical radiators keep the dual-aspect room nice and warm. A neighbouring utility room provides additional built-in storage and a clothes pulley, as well as space for further appliances. There is also a bright laundry closet (off the first-floor landing) for storing towels and bedding. Bedrooms – An inspiring backdrop for a peaceful night’s rest A solid sandstone staircase leads from the hall up to a split first-floor landing, which is bathed in warm sunshine from a skylight. The four bedrooms extend from here, each offering an exceptional amount of floorspace and elevated views over the open countryside – an inspiring backdrop for a peaceful night’s rest. Every room is finished with attractive modern décor and plush carpeting, as well as dual-aspect windows to ensure a light-filled ambience and to make the most of the panoramic views. Formerly two rooms, the principal suite is now an opulent super king-size space, which benefits from a private dressing room with built-in wardrobes. It also features a high-specification en-suite bathroom, fitted with a toilet, a floating washbasin, an illuminated mirror, a towel radiator, a double walk-in shower enclosure, and a double-ended freestanding bathtub. Continuing the luxury credentials of the home, the second bedroom is equally impressive in its size and it also comes with a four-piece en-suite bathroom, which is of an equally high standard. Meanwhile, bedrooms three and four have charming window seats for admiring the views, the latter bedroom also enjoying a built-in wardrobe. Bathrooms – Two en-suites, a family shower room, and a WC In addition to the WC cloakroom and two en-suite bathrooms, Glencloy Farmhouse has a family shower room as well, ensuring minimal waiting times. Like the WC and en-suites, it has a contemporary design with premium tile work and top-quality fixtures and fittings. Located on the first floor by the third and fourth bedrooms, it is equipped with a hidden-cistern toilet, a storage-set washbasin, an illuminated mirror, and a quadrant shower cubicle. Heating and services Providing year-round comfort, the property has a new efficient ‘Blue Flame’ oil-fired central heating system and new double-glazed sash windows. It also has underfloor heating in the two en-suites. In addition, the property has mains water and electricity, and drainage to a septic tank. Garden & Parking – Spectacular wraparound gardens The home has spectacular wraparound gardens, which incorporate huge lawns framed by mature trees and planting. There is an abundance of space here for families, including a formal front garden that gazes out over the countryside, and a

Marketed by
-
Watermans - Glasgow
-
0141 483 8325
-
193 Bath Street, GLASGOW, G2 4HU
-
Property reference: E484074
-






































