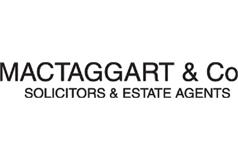2 bed lower flat for sale in Skelmorlie

Morland House is a stunning B listed baronial mansion originally constructed in the 1860's for renowned scientist William Thomson later to take the title of Baron Kelvin with architectural influences by John Keppie and John Honneyman. The property sits in beautiful, mature landscaped garden grounds in the popular coastal village of Skelmorlie. Subsequently divided into attractive apartments, garden flat, 2 Morland House is a charming home with direct views of the Firth of Clyde to Argyll and the Isle of Bute. Skelmorlie lies approximately six miles to the north of the main centre of Largs. For the commuter Wemyss Bay train terminal operates a direct regular direct service to Glasgow. In detail the accommodation on offer comprises an entrance vestibule/boot room which opens to an L-shaped reception hallway with access to a home office/study. The reception hall opens to a fabulous lounge/dining room with bay window overlooking the gardens and two arched windows with panoramic views to the Firth of Clyde, Isle of Bute and Argyll. The kitchen is fitted with a range of wall and base units, breakfast bar, range cooker, extractor, fridge and freezer. The property has two double bedrooms both with built in wardrobe storage. Shower room is fitted with a modern four piece suite to include WC, wash hand basin, bidet and larger style shower cubicle with thermostatic shower. In addition to the above the property has mix of double and secondary glazing, gas central heating and a garage in a separate block which is currently used as a home office. There is ample parking within the landscaped grounds of the development.
-
Living Room
5.84 m X 4.11 m / 19'2" X 13'6"
-
Dining Area
4.9 m X 2.69 m / 16'1" X 8'10"
-
Kitchen
3.28 m X 3.53 m / 10'9" X 11'7"
-
Bedroom 1
3.2 m X 3.2 m / 10'6" X 10'6"
-
Ensuite
1.22 m X 2.03 m / 4'0" X 6'8"
-
Bedroom 2
3.2 m X 2.54 m / 10'6" X 8'4"
-
Office
1.3 m X 2.29 m / 4'3" X 7'6"
-
Shower Room
1.52 m X 3.53 m / 5'0" X 11'7"
-
Conservatory
1.22 m X 2.62 m / 4'0" X 8'7"
Marketed by
-
MacTaggart & Co - Property Dept
-
01475 674628
-
75 Main Street, Largs, KA30 8AJ
-
Property reference: E487887
-























