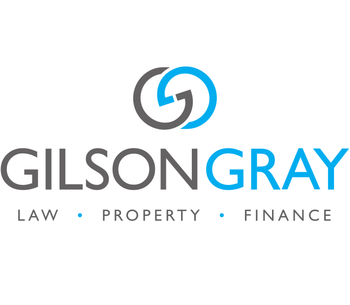2 bed semi-detached house for sale in Aberlady


- Situated on the High Street in the village of Aberlady
- Inspiring far-reaching views over the garden to the sea
- South-facing living room with a log-burning stove
- Elegant, Shaker-inspired dining kitchen
- Bright landing with airing cupboard and attic access
- Two double bedrooms (one with built-in wardrobes)
- Approved plans for a third bedroom
- Large, fully-enclosed rear garden set over two levels
- Two sheds, a greenhouse, and a large summerhouse
- Unrestricted on-street parking
Property highlight: Elegant end terraced property in Aberlady offering sea views
Conveniently nestled on the High Street of Aberlady, this enchanting two-bedroom end-terrace cottage offers an enviable village lifestyle with unfettered access to local amenities, as well as East Lothian's stunning coastline and countryside. The south facing home is beautifully presented to an exceptional standard, providing bright and airy rooms with neutral interior design and quality finishings. It features a Shaker-inspired dining kitchen and a luxurious four-piece bathroom, and it boasts eye-catching gardens to the front and rear. Perfectly balancing character, comfort, and practicality, Gable Cottage is an outstanding opportunity for those seeking a move-in ready home in a highly sought-after village location. Upon entering, you are welcomed by an entrance hall adorned in neutral tones and a wood-style floor. It offers a lovely introduction and a handy WC, enhanced by tongue-and-groove panelling and chic feature wallpaper. Continuing the hall's attractive aesthetic, the living room is instantly inviting. It has a spacious footprint for comfortable lounge furniture and a dedicated space for a home workstation. Furthermore, a south-facing box bay window floods the room in natural light, coming complete with a fitted window seat for quiet contemplation. There is excellent display storage thanks to fitted shelving and there is a cosy log-burning stove, which forms the focal point for snug evenings in. Intricate cornice work adds a final touch of sophistication. The Shaker-inspired dining kitchen exudes elegance with its tasteful colour palette. It features ample cabinet storage and wood-toned worksurfaces, framed by a neat line of splashback tiles. For relaxed meals and socialising whilst cooking, it also accommodates a dining table and chairs, as well as a range of integrated and freestanding appliances. A neighbouring utility room provides further storage and a discreet space for laundry. There are approved plans for a kitchen extension, a snug and a third bedroom. Extras: integrated kitchen appliances (gas hob, extractor hood, raised oven/grill, and dishwasher) to be included in the sale. Please note, no warranties or guarantees shall be provided in relation to any of the moveables and/or appliances included in the price, as these items are to be left in a sold as seen condition. Ascending to the first floor, a naturally-lit landing provides an airing cupboard and attic access before leading to the two double bedrooms, both of which are bright and airy. The second bedroom features wooden floorboards for added character and ease of maintenance. The principal bedroom, laid with plush carpeting, has the advantage of built-in wardrobes and far-reaching views over the rear garden to the sea. It is an inspiring backdrop that fosters a peaceful night's sleep. Continuing the high standards, both rooms are thoughtfully decorated in neutral hues. In addition to the downstairs WC, there is a bright first-floor bathroom that is attractively styled, setting light décor above tongue-and-groove panelling. It has a premium four-piece suite as well, which includes a storage-set washbasin, a toilet, a shower cubicle, and a luxurious double-ended bath with a handheld shower. Externally, a mature and leafy front garden adds to the home's façade, enhancing the inviting first impression. There is also a large rear garden which unfolds in two tiers. Carefully landscaped, this magical outdoor space features a charming decked area, a patio, and manicured lawns, all enclosed by vibrant, established plants that enhance its idyllic nature. Fully enclosed for privacy and security, it also features two sheds and an attached greenhouse. In addition, there is a sizeable wooden summerhouse that has lighting, electric sockets, and ample space for a peaceful and highly versatile retreat to suit your needs, whether used for relaxing, entertaining, or creative pursuits. Parking in the area is on street and unrestricted.
Marketed by
-
Gilson Gray - North Berwick
-
01620 532610
-
33a Westgate, North Berwick, EH39 4AG
-
Property reference: E492795
-
School Catchments For Property*
East Lothian at a glance*
-
Average selling price
£280,028
-
Median time to sell
24 days
-
Average % of Home Report achieved
99.5%
-
Most popular property type
2 bedroom house































