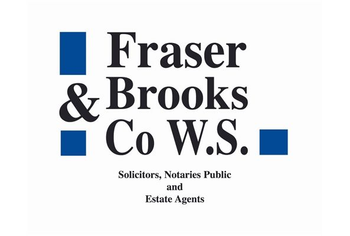2 bed fourth floor flat for sale in The Shore

Boasting a private south-east and west-facing balcony and secure underground parking, this exceptional two-bedroom apartment within Edinburgh's prestigious Western Harbour development offers a luxurious lifestyle in a sought-after waterfront setting. Decorated in soft neutrals, the inviting fourth-floor carpeted hallway ushers you into a stunning open-plan sitting and dining room. Bathed in natural light from its south-west-facing aspect, this expansive space enjoys uninterrupted views across the Firth of Forth and the iconic Edinburgh skyline. With a continuation of the hallway's tasteful decor, this room is perfect for relaxation and entertaining. A generous private balcony extends the living space outdoors, providing an idyllic spot to unwind. Adjacent lies the sleek, modern kitchen. Thoughtfully designed, it features natural-toned wall and base cabinetry, illuminated worktops, and high-spec integrated appliances including a gas hob, oven, and extractor hood. A separate utility room ensures additional storage and practicality. Both double bedrooms face south-west, benefitting from the same views and light as the main living area. Each is spacious and beautifully presented, with built-in storage and stylish en-suite bathrooms. Finished to an exceptional standard with wall-hung hidden cistern WCs, baths, and washbasins, the principal bedroom also has a separate shower enclosure. Completing the layout is a versatile office, ideal for remote working and a guest WC.
-
Hallway
The inviting fourth-floor carpeted hallway ushers you into a stunning open-plan sitting and dining room
-
Sittingroom/Diningroom
7.72 m X 6.2 m / 25'4" X 20'4"
into a stunning open-plan sitting and dining room. Bathed in natural light from its south-west-facing aspect, this expansive space enjoys uninterrupted views across the Firth of Forth and the iconic Edinburgh skyline.
-
Kitchen
3.25 m X 2.82 m / 10'8" X 9'3"
Modern kitchen thoughtfully designed, it features natural-toned wall and base cabinetry, illuminated worktops, and high-spec integrated appliances including a gas hob, oven, and extractor hood. A separate utility room ensures additional storage and practicality.
-
Utility Room
2.13 m X 2.13 m / 7'0" X 7'0"
A separate utility room ensures additional storage and practicality
-
Office
2.31 m X 1.68 m / 7'7" X 5'6"
Completing the layout is a versatile office, ideal for remote working and a guest WC.
-
Bedroom 1
3.68 m X 3.53 m / 12'1" X 11'7"
Double bedroom facing south-west, benefiting from the same views and light as the main living area. Spacious and beautifully presented, with built-in storage and stylish en-suite bathrooms
-
Bedroom 2
5.82 m X 3.38 m / 19'1" X 11'1"
Double bedroom facing south-west, benefiting from the same views and light as the main living area. Spacious and beautifully presented, with built-in storage and stylish en-suite bathrooms
-
En-suite Bathroom
Each is spacious and beautifully presented, with built-in storage and stylish en-suite bathrooms. Finished to an exceptional standard with wall-hung hidden cistern WCs, baths, and washbasins
-
Balcony
A generous private balcony extends the living space outdoors, providing an idyllic spot to unwind.
Marketed by
-
Fraser Brooks & Co
-
0131 253 2690
-
45 Frederick Street, Edinburgh, EH2 1ES
-
Property reference: E496250
-
School Catchments For Property*
The Shore, Edinburgh East at a glance*
-
Average selling price
£261,897
-
Median time to sell
22 days
-
Average % of Home Report achieved
101.9%
-
Most popular property type
2 bedroom flat































