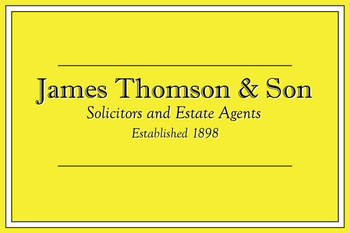3 bed second floor flat for sale in Chesser

This desirable, spacious, well-presented 3 x Bedroom 2nd Floor Apartment, is located in a popular and sought after area of Edinburgh, close to Slateford Station, the Union Canal, schools, shops, parks, bus routes and all amenities. The property itself features uPVC double glazing, gas fired central heating and is offered for sale complete with all fitted floorcoverings, blinds, curtains, integrated kitchen appliances, fixtures & fittings. All dimensions are at widest points. LIVING/DINING ROOM: 20'2" x 16'7" (W Side) KITCHEN: 15'7" x 10'1" (W Side) ROOM: 4'10" x 4'7" ONE: 13'11" x 10'10" (NE Corner) EN-SUITE: 6'10" x 5'6" TWO: 10'10" x 9'3" (S Side) EN-SUITE: 7' x 6'1" THREE: 12'6" x 7'10" (SW Corner) BATHROOM: 6'11" x 6'7" (S Side) PARKING: Communal unallocated parking is available along with secure underground parking. Band E Up to 910Mb/s Gas fired central heating. Early entry can be given. Apply to Selling Agents. In excess of £340,000 are invited. Whilst these particulars are believed to be correct and are given in good faith, they are not warranted, and any intending purchasers are required to satisfy themselves as to the accuracy of the same. The copyright for all photographs, descriptions, graphics, floorplans and images belongs to James Thomson & Son and use, transfer or distribution to or by any other party without express written consent is strictly forbidden. These particulars do not constitute an offer or contract or part thereof, and all dimensions are approximate.
-
Living Room
6.15 m X 5.05 m / 20'2" X 16'7"
-
Kitchen
4.75 m X 3.07 m / 15'7" X 10'1"
-
Bedroom 1
4.24 m X 3.3 m / 13'11" X 10'10"
-
Bedroom 2
10.1 m X 9.3 m / 33'2" X 30'6"
-
Bedroom 3
3.81 m X 2.39 m / 12'6" X 7'10"
-
Utility Room
1.47 m X 1.4 m / 4'10" X 4'7"
-
Bathroom
2.11 m X 6.7 m / 6'11" X 22'0"
-
Ensuite
2.13 m X 1.85 m / 7'0" X 6'1"
-
EnsuiteTwo
2.08 m X 1.68 m / 6'10" X 5'6"
Marketed by
-
James Thomson & Son - KIRKCALDY
-
01592 268575
-
51a High Street, Kirkcaldy, KY1 1LJ
-
Property reference: E499525
-
School Catchments For Property*
Chesser, Edinburgh West at a glance*
-
Average selling price
£229,090
-
Median time to sell
21 days
-
Average % of Home Report achieved
102.1%
-
Most popular property type
2 bedroom flat




























