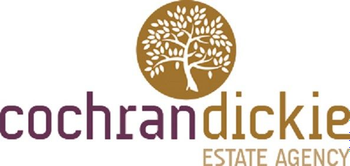2 bed top floor flat for sale in Paisley

- Generous Top Floor Flat
- Desirable Address
- Dining Kitchen with Island
- Luxury Bathroom
- Bay Windowed Lounge
- Reception Hallway
Located within a highly sought-after block on the attractive Whitehaugh Drive, this beautiful top-floor flat combines generous proportions, period charm, and a modern finish. Set within a well-maintained traditional tenement with tiled communal walls and landscaped residents' gardens, the property occupies a prime top-right position and offers bright, spacious accommodation throughout. Accommodation Highlights Welcoming Reception Hallway A broad and inviting entrance that sets the tone for the home's stylish and comfortable interior. Elegant Lounge Featuring a bay window and a bespoke media wall, this impressive space is perfect for relaxing or entertaining guests in style. Contemporary Dining Kitchen Beautifully remodelled to provide a sociable and functional space for cooking and dining. There is ample room for appliances and generous storage, with views over the shared rear gardens. Flexible Home Office / Snug Located just off the kitchen, this versatile room has previously served as a cosy sitting room or an ideal work-from-home space. Two Spacious Double Bedrooms The front-facing principal bedroom boasts fitted wardrobes and access to a generous walk-in wardrobe, offering excellent storage. A second double bedroom overlooks the quiet rear aspect. Luxury Four-Piece Bathroom Finished to a high standard with stylish tiling, this impressive bathroom includes a separate walk-in shower and a freestanding bath for ultimate comfort. Additional features include gas central heating and double glazing, ensuring year-round comfort. Location Whithaugh Drive is set within Whitehaugh, one of Paisley's most desirable residential pockets. Residents benefit from close proximity to Barshaw Park, excellent local amenities on Glasgow Road, and a variety of cafés, shops, and transport links just a short walk away. This is a prime location that offers both lifestyle and convenience. Dimensions Lounge 19'3 x 13'3 into bay Kitchen 14'8 x 13'2 Home Office 17'10 x 7'5 Hall 17'10 x 7'5 Bedroom 1 15'9 x 12'6 excl bay Bedroom 2 13'2 x 10'8 Bathroom 15'8 x 4'9
Marketed by
-
Cochran Dickie - Paisley
-
0141 840 6555
-
21 Moss Street, Paisley, PA1 1BX
-
Property reference: E499356
-












