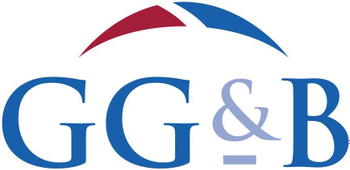2 bed first floor flat for sale in Dalbeattie

- Well proportioned light filled rooms
- Central location close to town centre and park
- Off street parking
- Double glazing
- Gas central heating
- Small communal garden
- Perfect for first time buyers, buy to let or as a 'fixer upper'
Property highlight: Well proportioned light filled rooms, Central location, Newly fitted carpets, Double Glazing,
*NEW PRICE* Flat 4, Blair house is located across from Collison Park and within walking distance to a range of amenities located in the centre of Dalbeattie. Dalbeattie offers both primary and secondary schooling, shops, local food stores and a health centre. Walkers and mountain bikers are also well catered for in the region with the town woods just minutes away and the 7Stanes cycle tracks on hand in the Dalbeattie Forest, less than a mile away. The "Granite Town" of Dalbeattie is the gateway of The Solway Coast and is 4 miles from the sailing village of Kippford, with the sandy beaches of Rockcliffe and Sandyhills just a few more minutes away. Two bedroom first floor flat located within a former church close to the centre of Dalbeattie. Blair house was formally the Burnside United Free Church which opened in 1861 closing in the late 1920's/early 1930's. The building was converted into flats in 1993. The property enjoys well-proportioned light filled rooms with the lounge and kitchen having views over the town and hills beyond. There is double glazing, gas central heating and newly fitted carpets throughout. Externally there is a small communal garden to the side and allocated off street parking for one car per flat. The communal entrance hall is located to the side of the building and is shared with Flat 3. This property would make an ideal home for a first time buyer, buy to let or as a 'fixer upper'. Hall part obscure glazed external door opens into hallway; wooden glazed door to kitchen; wooden glazed double doors to lounge; doors to 2 bedrooms, bathroom and 3 integrated cupboards, 1 with shelving, fuse box and meter and the others with shelving and hanging space; coving; wall mounted mirror; wall mounted intercom phone; BT connection point; hatch to attic; Danfoss thermostat; 2 x smoke alarms; radiator. Kitchen Bright kitchen with large window and deep sill to side; range of fitted wooden wall and floor units with worktops and tiled splashbacks; stainless steel sink, drainer and mixer tap; new world integrated oven with Stoves ceramic hob and Tecnolec extractor hood; space and plumbing for washing machine; space for under counter fridge; Ideal combi boiler with heating controls; television connection point; extractor fan; coving; carbon monoxide alarm; smoke alarm; radiator; tile effect linoleum. Lounge Spacious lounge with large window with deep sill to side; fireplace with wooden mantle and marble effect hearth and surround presently closed off; coving; television connection point; smoke alarm; radiator. Bedroom 1 Double bedroom with large window and deep sill to side; built in double wardrobes with shelving and hanging space; television connection point; radiator. Bedroom 2 Double bedroom with large window and deep sill to side; built in double wardrobe with shelving and hanging space; radiator. Bathroom Modern fitted suite of W.C, wash hand basin, bath and mains corner shower cubicle with glass sliding doors; waterproof wall panels to walls and ceiling; downlights; tile floor; manrose extractor fan; radiator. Flat 4 has one allocated parking space located within a small car park at the front of the property; paved pathway to communal entrance shared with flat 3; communal small garden laid to gravel for sake of maintenance with shrub borders and rotary air dryers; gas box; outside light. All windows have fitted roller blinds. By appointment with the Selling Agents on 01556 503744
Marketed by
-
Gillespie Gifford & Brown - Castle Douglas
-
01556 780014
-
135 King Street, Castle Douglas, DG7 1NA
-
Property reference: E483508
-













