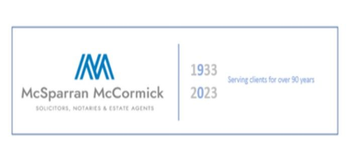1 bed second floor flat for sale in Rutherglen

This well presented retirement flat occupies a second floor position within an extremely sought after McCarthy & Stone development. The building is entered through a security controlled entry door at ground level with a large, welcoming communal hallway leading directly to communal rooms with lift access to upper floors. The flat is accessed from a shared communal hallway, with an internal hallway providing direct access to most apartments as well as a handy walk in store and smaller storage cupboard. There is a well proportioned carpeted lounge with ceiling coving and a feature fireplace. The kitchen is well fitted out with a range of modern fitted base and wall mounted storage units, with worktop surface areas, stainless steel sink and drainer. There is also a built in hob, oven and extractor hood as well as a fitted breakfast bar. There is a double bedroom which has fitted carpeting, ceiling coving, a fitted mirrored wardrobe and a range of additional fitted bedroom furniture. The shower room has a modern 3-piece suite installed comprising WC, vanity style wash hand basin with storage below, and a large walk in shower cubicle. The property benefits from having uPVC double glazing, whist heating is provided by fitted electric radiators. The development itself benefits from having attractive landscaped communal gardens, residents and visitors private parking facilities, a residents lounge, house manager, laundry and 24 hour emergency call system. The property is quietly situated within an exclusive development in Rutherglen adjacent to Overton Park and is conveniently placed for accessing a host of local amenities including excellent public transport links, shops and cafes. In addition to this, there are excellent road links close by giving easy access to Glasgow City Centre and the Central Belt motorway network system.
-
LOUNGE
4.34 m X 3.24 m / 14'3" X 10'8"
-
KITCHEN
4.34 m X 1.85 m / 14'3" X 6'1"
-
BEDROOM
5.54 m X 3.75 m / 18'2" X 12'4"
-
BATHROOM
2.35 m X 1.66 m / 7'9" X 5'5"
Marketed by
-
McSparran McCormick - 19 Waterloo Street
-
0141 248 7962
-
19 Waterloo Street, Waterloo Chambers, Glasgow, G2 6AH
-
Property reference: E499192
-


















