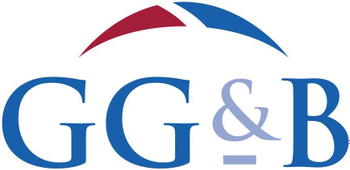2 bed first floor flat for sale in Dumfries Town

- Lift access to all floors
- Secure phone entry system
- Residents' garden, lounge, parking and laundry facilities
- 24 hour emergency care call system in place
- Generously proportioned
- Two bedrooms
- Short walk to town centre
Property highlight: Generously proportioned, Well presented, UPVC double glazing, Electric heating, Excellent storage
Location Situated within a well maintained, desirable residential development, Flat 33 The Granary has a wide range of local amenities at hand. Located close to Dumfries town centre, there is also a regular bus service a short walk away, providing transport to and from the town. Description Well-presented two bedroom, first floor flat. The property is bright and spacious and benefits from full UPVC double glazing, electric heating and excellent storage space. The building features lift access to all floors, a secure phone entry system, residents' garden, lounge, parking and laundry facilities, plus a Development Manager on site 9am to 5pm, Monday to Friday. A 24 hour emergency care call system is in place with safety pull cords in each room. At least one resident must be aged 60 or over. A service charge is applicable. Accommodation Wooden door from communal first floor hall into hall of the property. Hall Large cupboard housing electric meter, fuse box and hot water thermal store with light, heating controls and shelving. Electric heater. Smoke alarm. Coat hooks. Large cupboard housing Pulsa Coil electric water heater with light and shelving. Further cupboard with electric meter, fuse box and Tunstall alarm. Doors to lounge/dining room, both bedrooms and shower room. Lounge/Dining Room 5.04 x 4.3m (at widest) Bright, spacious room with 3 windows to front and window to side with Juliet balcony. Dimplex electric heater. Television point and telephone point. Glazed obscure glass double doors to kitchen. Kitchen 2.92m x 1.75m Window to side with roller blind. A range of modern wall and floor mounted units with grey speckled stone worktops and tiled splashback. Stainless steel sink with single drainer. Integrated AEG oven, electric hob, cooker hood, under counter fridge and under counter freezer. Dimplex wall mounted heater. Bedroom 1 4.29m x 3.49m 3 windows to side. Dimplex electric heater. Bedroom 2 5.04m x 2.62m (at widest) Window to front. Built in double wardrobe with mirrored folding doors, hanging rail and shelf. Dimplex electric heater. Telephone point and television point. Shower Room 2.65m x 1.8m Modern white suite of W.C., wash hand basin with built in cabinet below and large shower cubicle with Mira Adept shower and grab rails. Tiling to full height. Heated towel rail. Exelair extractor fan. Dimplex wall mounted heater. Mirror and shaving light, Coat hooks. Mirrored vanity cabinet. Shared Residents' Garden The garden is laid to lawn with an array of mature trees, bushes and shrubs. Patio area with seating. Covered area at the rear of the property for mobility scooters and bicycles, incorporating battery charging point. To view this property please contact the selling agents during business hours (Monday to Friday 9am to 5pm) on 01556 504 038. To arrange a viewing outwith office hours, please call the seller directly on 01387 254 695 or 07719 658 599. A home report has been prepared for this property and can be obtained on line at www.onesurvey.org and quoting postcode DG1 2LU or by phone - 0141 338 6222. Offers in Scottish legal form should be submitted to the Selling Agents. The owner reserves the right to sell without imposing a closing date and may not be bound to accept the highest or indeed any offer.
Marketed by
-
Gillespie Gifford & Brown - Castle Douglas
-
01556 780014
-
135 King Street, Castle Douglas, DG7 1NA
-
Property reference: E493996
-














