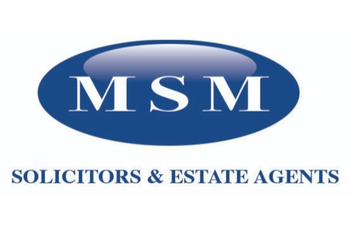2 bed second floor flat for sale in Bridgeton

This well proportioned second floor flat at 176 Main Street, Bridgeton, is set within a traditional red brick block of flats and is brought to the market at offers over £99,000. The property benefits from a well maintained communal close with secure door entry system and is presented in good condition throughout. Internally, the flat features a welcoming hallway with useful storage cupboards and access to all main apartments. The bright and spacious lounge enjoys a large window that fills the room with natural light. The modern kitchen is fitted with sleek white units with contrasting wood effect worktops, and space for appliances, offering a clean and functional layout. There are two good sized bedrooms. The main bedroom has built in fitted wardrobes with ample space for furniture with the second bedroom also benefitting from having a single wardrobe. The well appointed fully tiled bathroom has a white three piece suite and electric overhead shower. The property is fitted with electric heating throughout and UPVC double glazing. Further advantages include access to communal garden grounds and private residential parking to the rear, enhancing both convenience and appeal. Bridgeton is a vibrant and well connected area in Glasgow's East End offering a range of local amenities including shops, cafes, and supermarkets nearby. Excellent transport links are available in the area with Bridgeton Train Station being just a short walk away. There is also a frequent bus services and road connections to the city centre and beyond. Glasgow Green and the People's Palace are also just a short walk away providing a green open space and cultural attractions. Strathclyde and Glasgow Caledonian Universities are also within easy reach as is the city centre. This property is ideally suited to first time buyers, professionals, or investors seeking a well located home.
-
Hall
1.09 m X 4.17 m / 3'7" X 13'8"
-
Lounge/Dining Room
4.94 m X 3.51 m / 16'2" X 11'6"
-
Kitchen
2.4 m X 2.69 m / 7'10" X 8'10"
-
Bedroom 1
3.91 m X 2.95 m / 12'10" X 9'8"
-
Bedroom 2
3.91 m X 1.9 m / 12'10" X 6'3"
-
Bathroom
2.25 m X 2.38 m / 7'5" X 7'10"
-
Store
2.25 m X 1 m / 7'5" X 3'3"
Marketed by
-
MSM - Partick
-
0141 339 5252
-
43 Crow Road, Partick, Glasgow, G11 7SH
-
Property reference: E494708
-



























