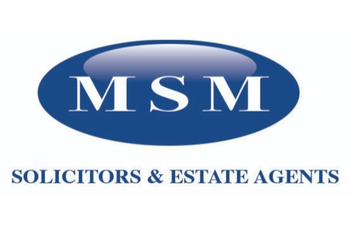1 bed second floor flat for sale in Thornwood

This well presented one bedroom flat with open aspects front and rear is located within the ever popular Thornwood district of Glasgow's West End and benefits from many original features. Situated on the second floor, the property offers bright and generously proportioned accommodation throughout with broad appeal. Access is through a main security door and on entering the flat via traditional storm doors, you find a welcoming entrance hallway with large storage cupboard. Access to all rooms is gained from the hallway. To the front of the property you find a bright spacious lounge, filled with natural light from its large front facing bay windows, creating an inviting living and relaxation space with traditional fireplace and surround. An added benefit is a large cupboard, accessed from the lounge offering either a study/home office or storage facility. The kitchen/dining room which is situated to the rear is well-appointed with ample room for both cooking and dining, and benefits from an adjoining utility space providing additional storage and laundry space. The property also features a comfortable double bedroom and a well fitted bathroom. Externally, there is a shared rear garden space providing residents with an outdoor retreat, as well as on street parking available for convenience. The property is ideally positioned in Thornwood, a desirable West End location just a short walk from Partick and Byres Road. Local amenities include a wide variety of shops, supermarkets, bars, cafes and restaurants, with excellent recreational facilities nearby including Victoria Park and the River Clyde walkways. The area benefits from superb transport links with Partick train and subway station within easy reach, as well as regular bus services, giving quick access into Glasgow city centre and beyond. Road links via the nearby Clydeside Expressway and Clyde Tunnel make commuting further afield highly convenient.
-
Hallway
2.36 m X 3.06 m / 7'9" X 10'0"
-
Lounge
5.37 m X 3.36 m / 17'7" X 11'0"
-
Dining Kitchen
6.16 m X 3.46 m / 20'3" X 11'4"
-
Bedroom
4.49 m X 2.75 m / 14'9" X 9'0"
-
Bathroom
5.1 m X 1.34 m / 16'9" X 4'5"
Marketed by
-
MSM - Partick
-
0141 339 5252
-
43 Crow Road, Partick, Glasgow, G11 7SH
-
Property reference: E499158
-




































